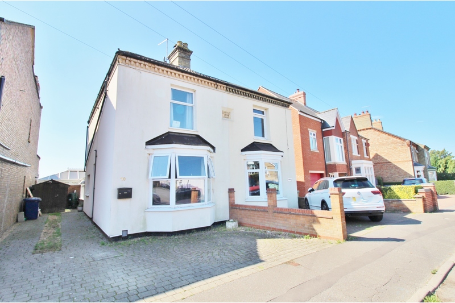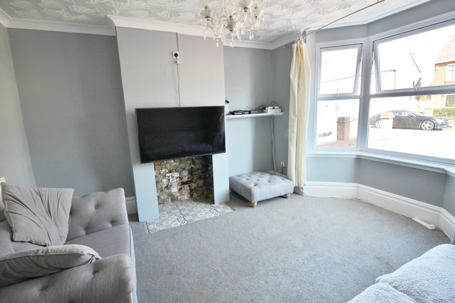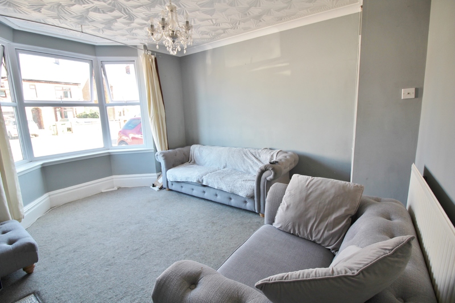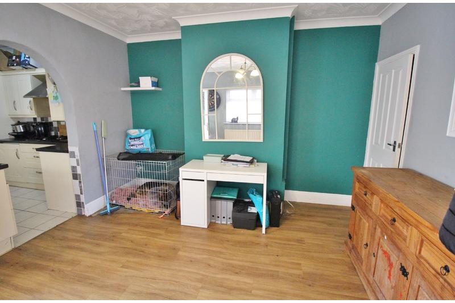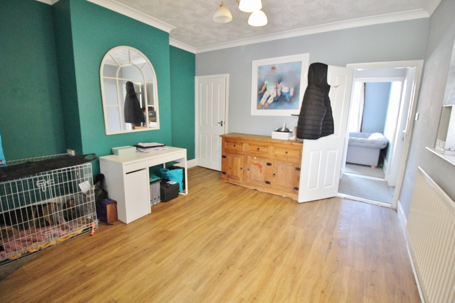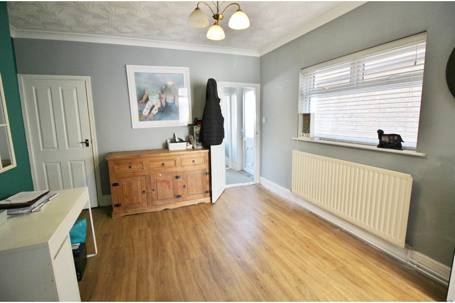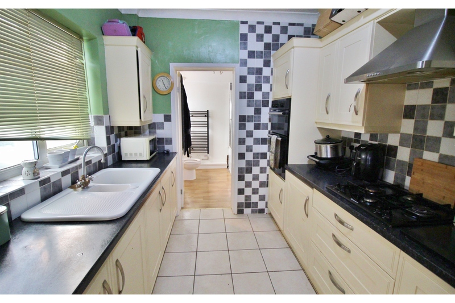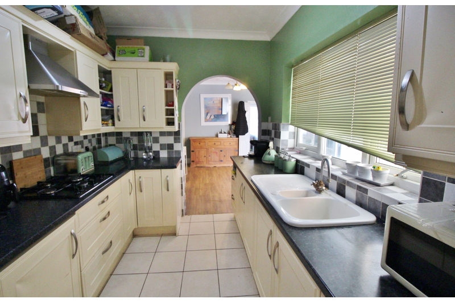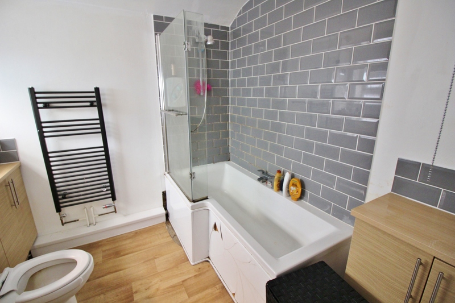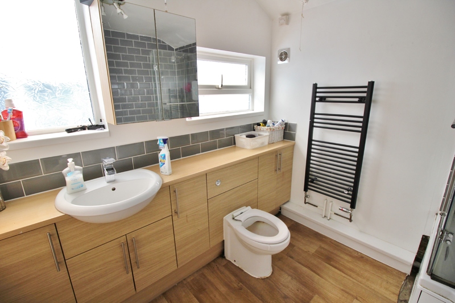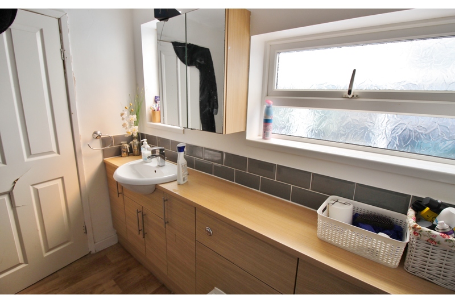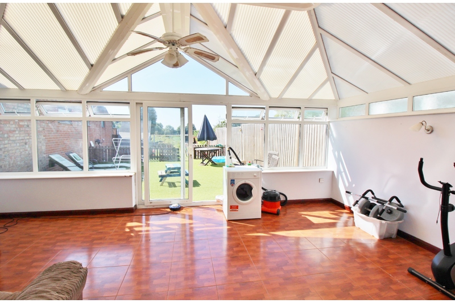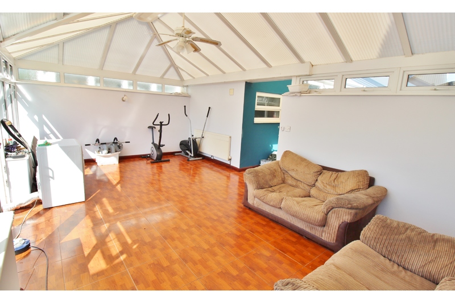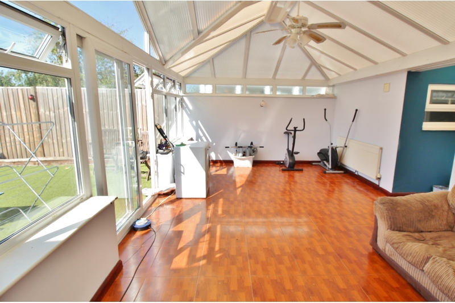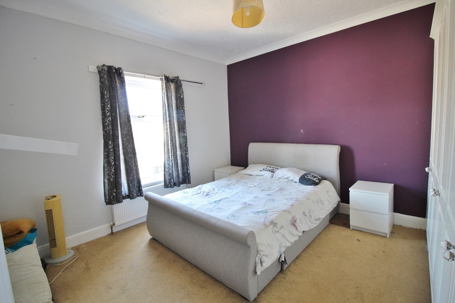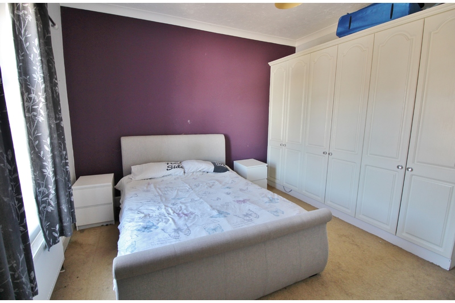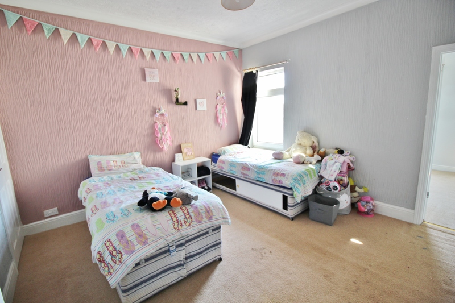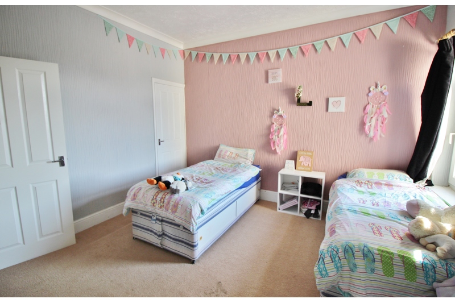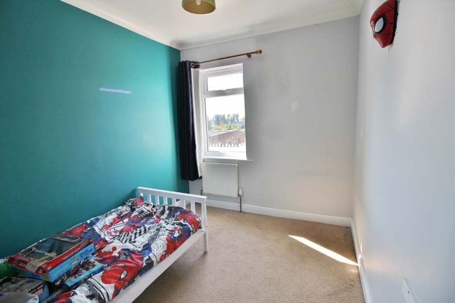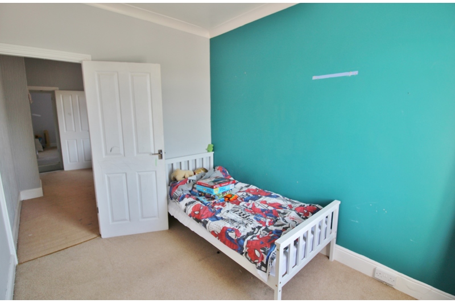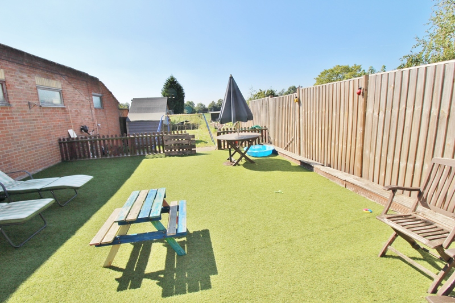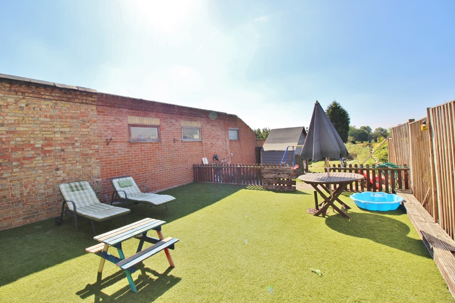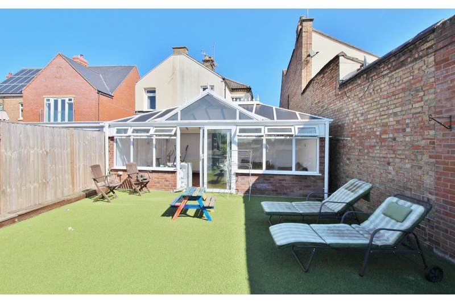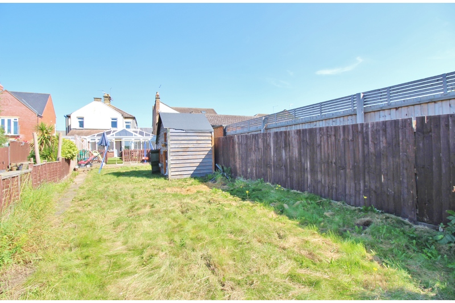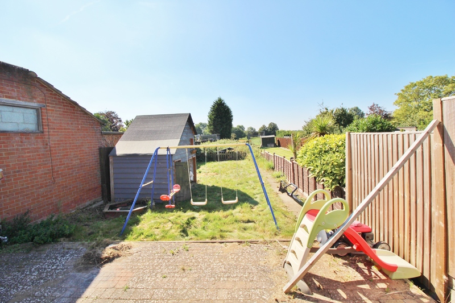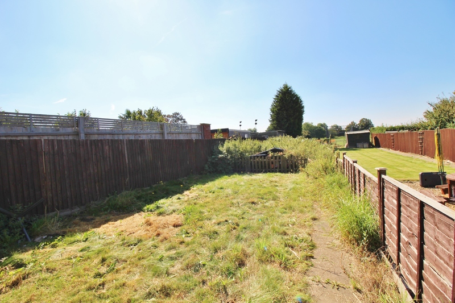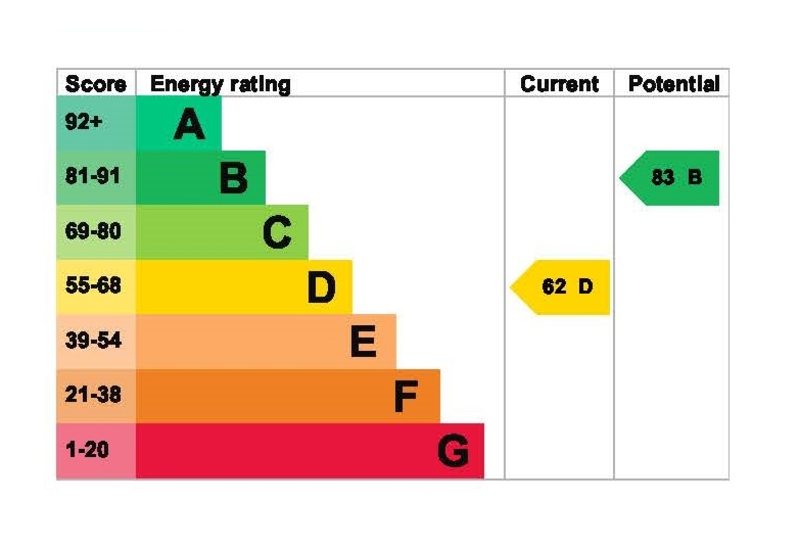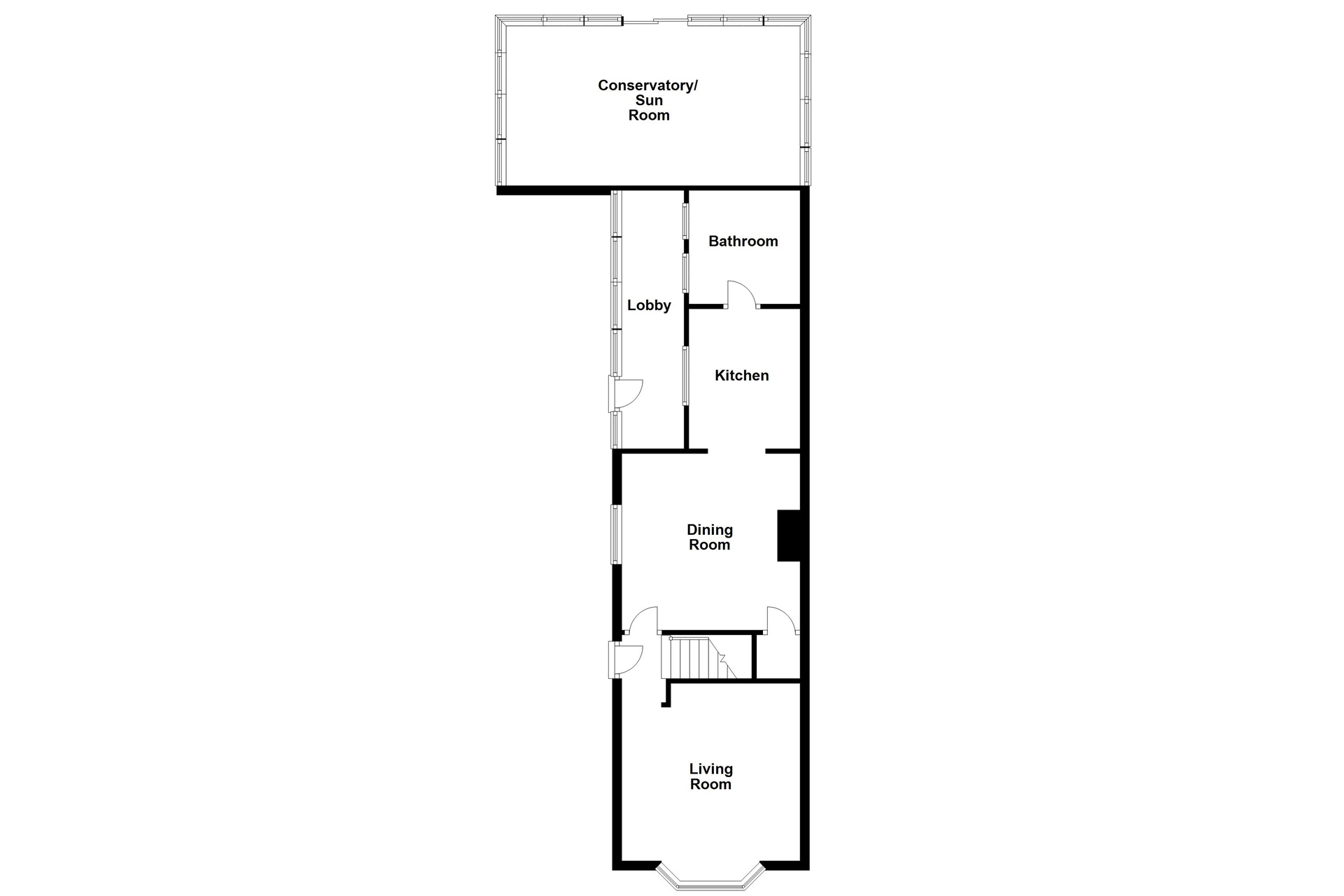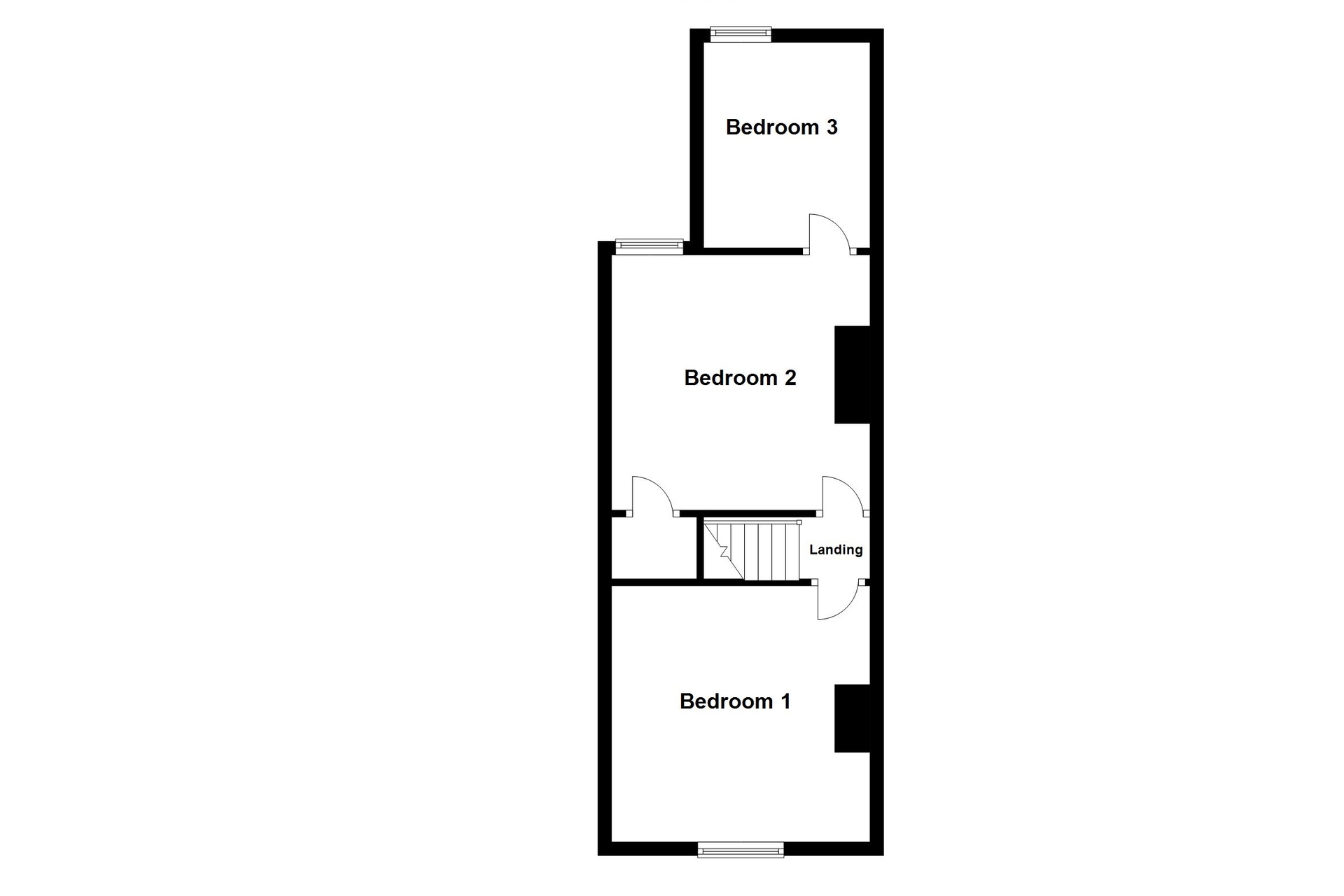Station Road, Whittlesey
Features
- EXTENDED FAMILY HOME
- TWO RECEPTION ROOMS
- LARGE CONSERVATORY/SUN ROOM
- GENEROUSLY SIZED REAR GARDEN
- OFF ROAD PARKING
- NO FORWARD CHAIN
Harrison Rose Estate Agents are delighted to offer this extended family home located in a sought after location in Whittlesey. Benefitting from two reception rooms, large conservatory/sun room, three spacious bedrooms and a generously sized rear garden. This property would make the prefect first time buy or those looking for a bit extra space. Situated close to the town centre, Leisure centre, Whittlesea Train Station with links to Peterborough, Cambridge, March and many more. This property is one not to be missed and viewings are highly recommended to appreciate all that the property has to offer. No forward chain.
Ground Floor
Hall
Entrance door, stairs leading to landing, door to dining room, opening to:
Living Room 3.78m (12'5")max x 3.81m (12'6")max
UPVC double glazed bay window to front, feature fireplace, radiator, telephone and TV point, coving to ceiling.
Dining Room 3.82m (12'6")max x 3.79m (12'5")max
UPVC double glazed window to side, radiator, coving to ceiling, opening to:
Kitchen 3.00m (9'10")max x 2.38m (7'10")max
Fitted with a matching range of base and eye level units with worktop space over, 1+1/2 bowl sink with mixer tap, built-in electric oven, built-in four ring gas hob with extractor hood over, uPVC double glazed window to side, door to:
Bathroom
Fitted with a three piece suite comprising a bath with shower over, wash hand basin and WC, heated towel rail, extractor fan, two uPVC double glazed windows to side.
Lobby
UPVC double glazed windows to the side, tiled flooring, door to side, opening to:
Conservatory/ Sun Room 3.42m (11'2")max x 6.29m (20'7")max
UPVC double glazed window surround, radiator, tiled flooring, sliding doors to rear garden.
First Floor
Landing
Doors to:
Bedroom 1 3.82m (12'6")max x 3.79m (12'5")max
UPVC double glazed window to front, radiator.
Bedroom 2 3.82m (12'6") x 3.77m (12'5")
UPVC double glazed window to rear, radiator, access to loft, built-in storage cupboard, door to:
Bedroom 3 3.04m (10') x 2.46m (8'1")
UPVC double glazed window to rear, radiator.
Outside
The front of the property is mainly laid to paved allowing for off road parking. Generously sized enclosed rear garden, mainly laid to artificial grass with gate leading to patio area with further lawned area behind.

