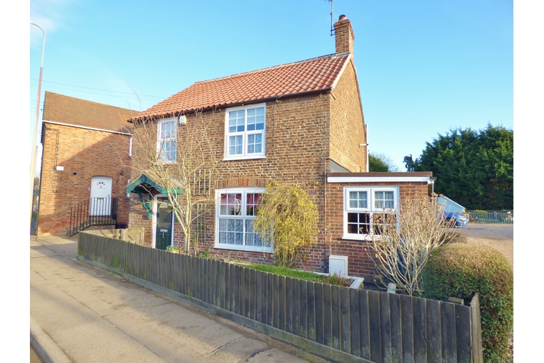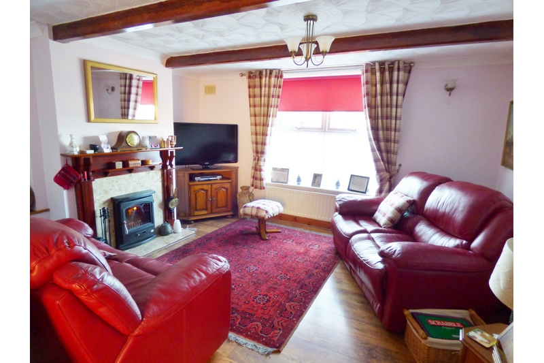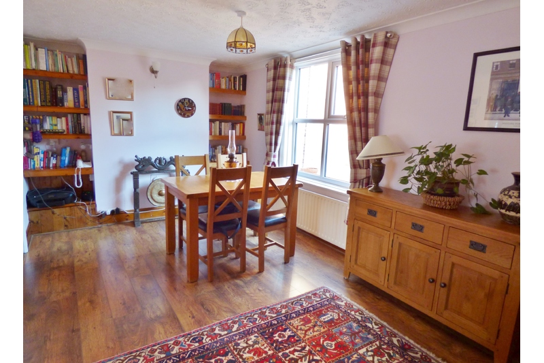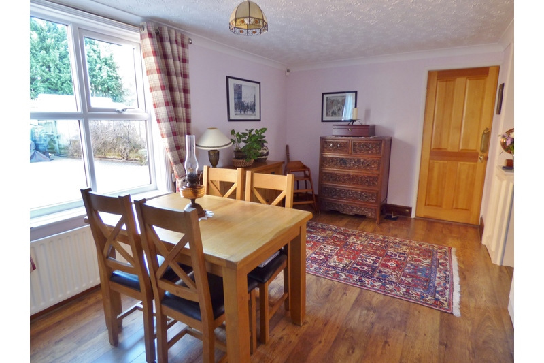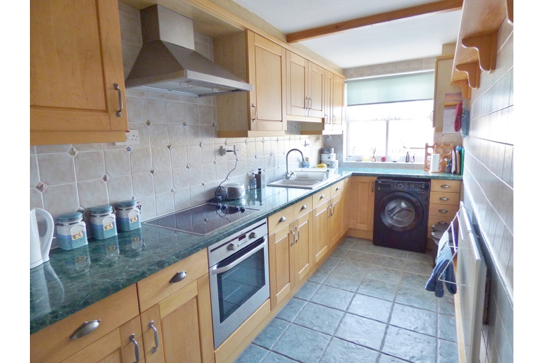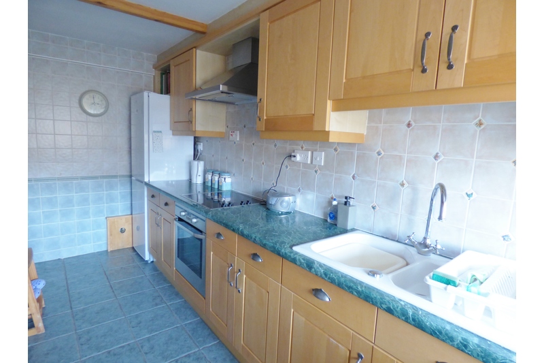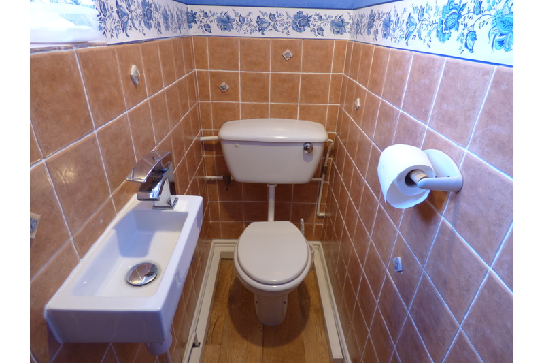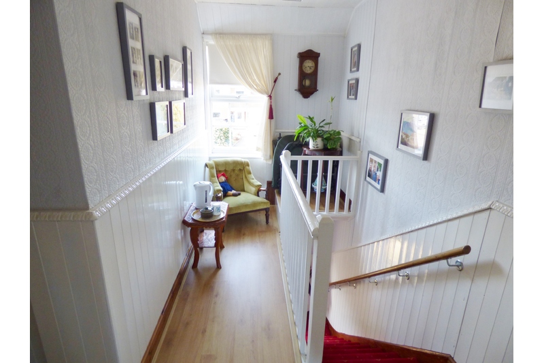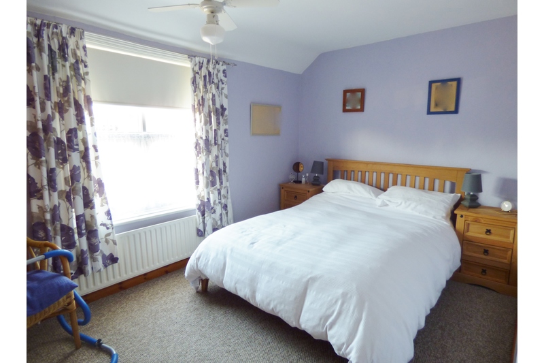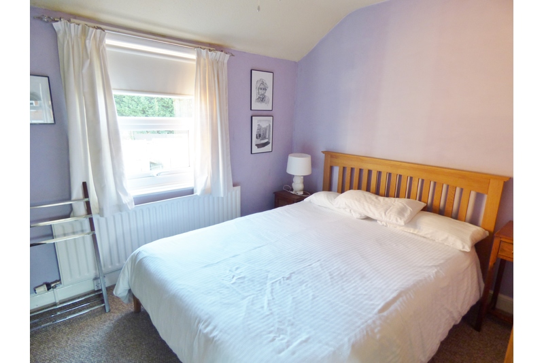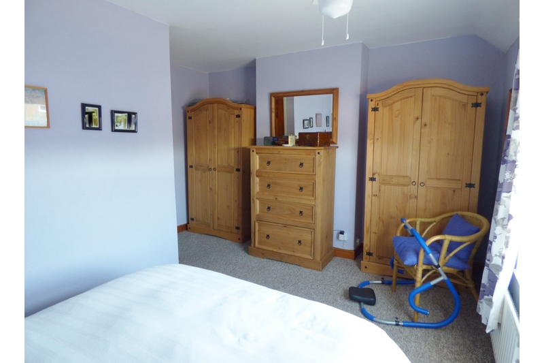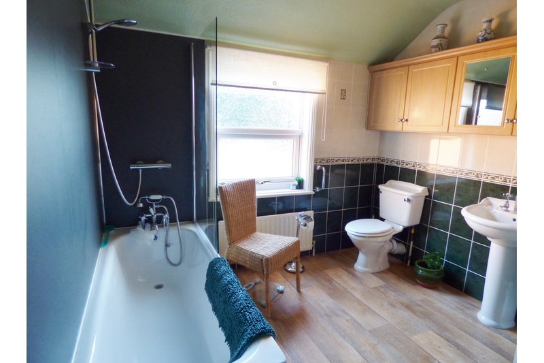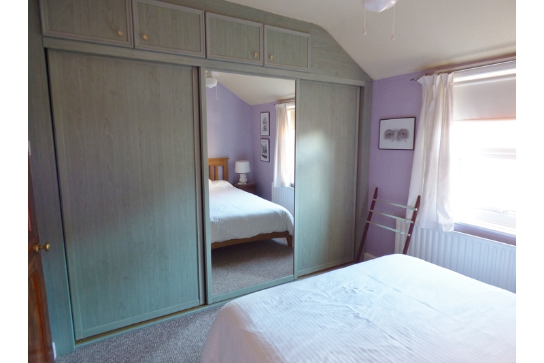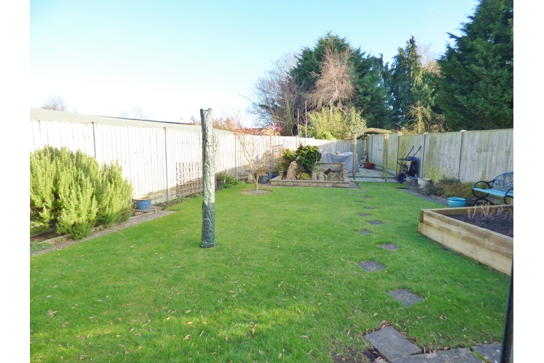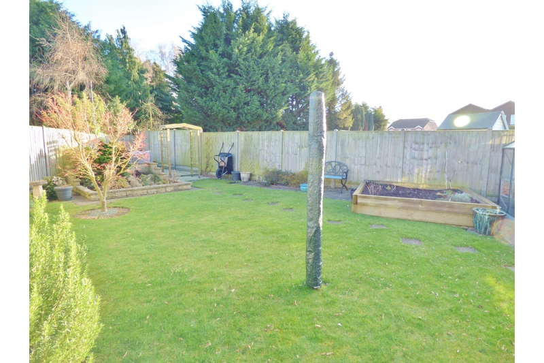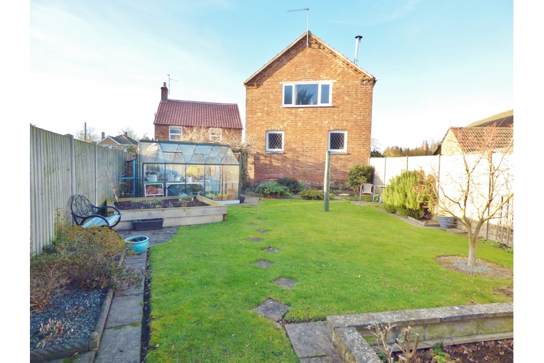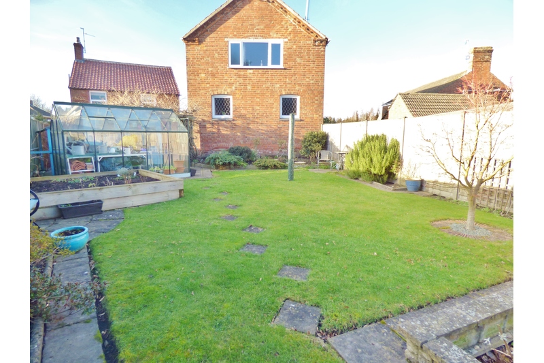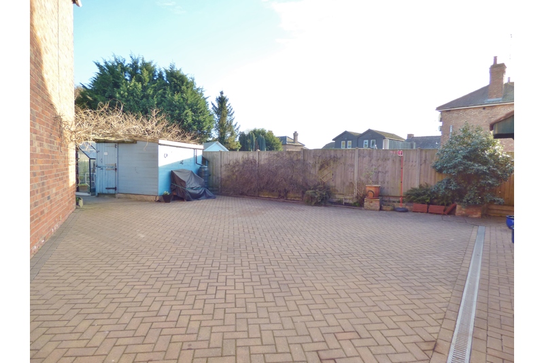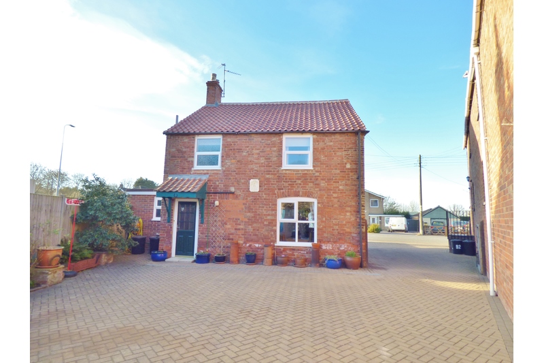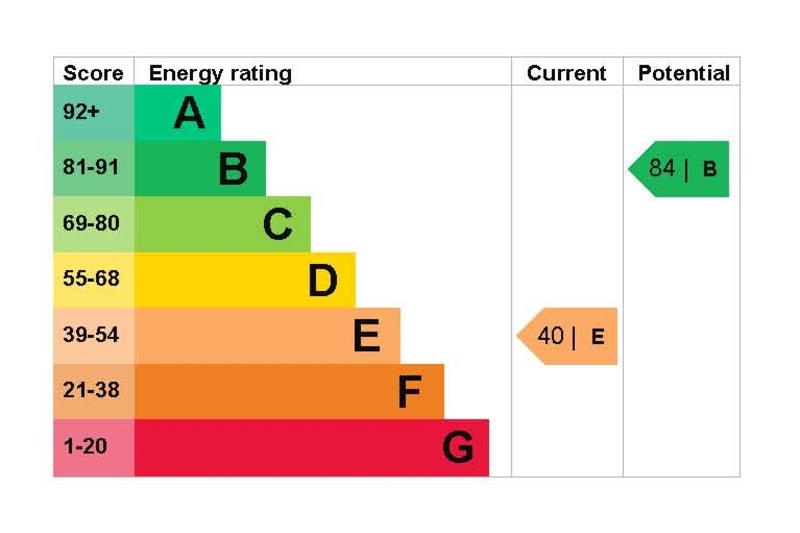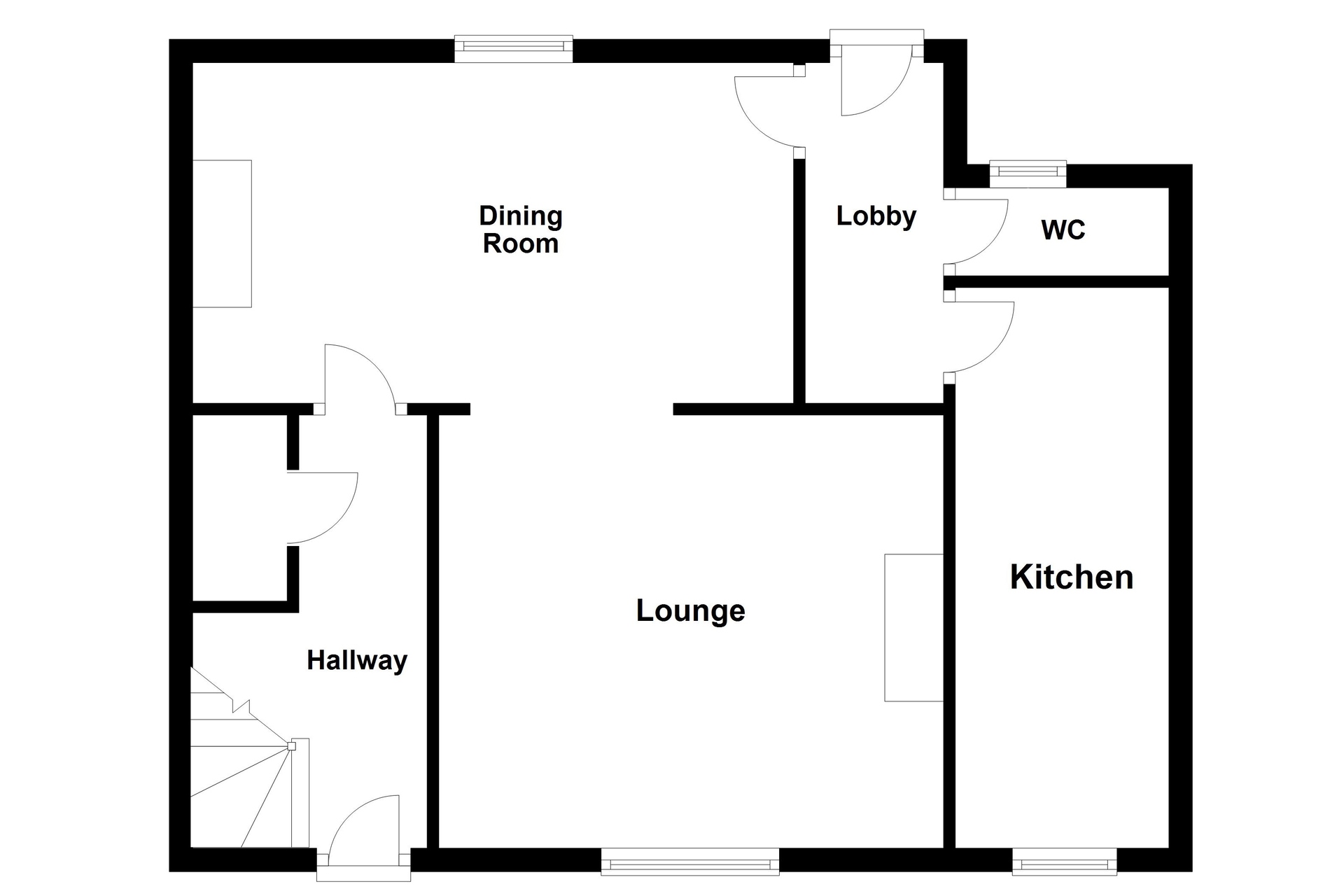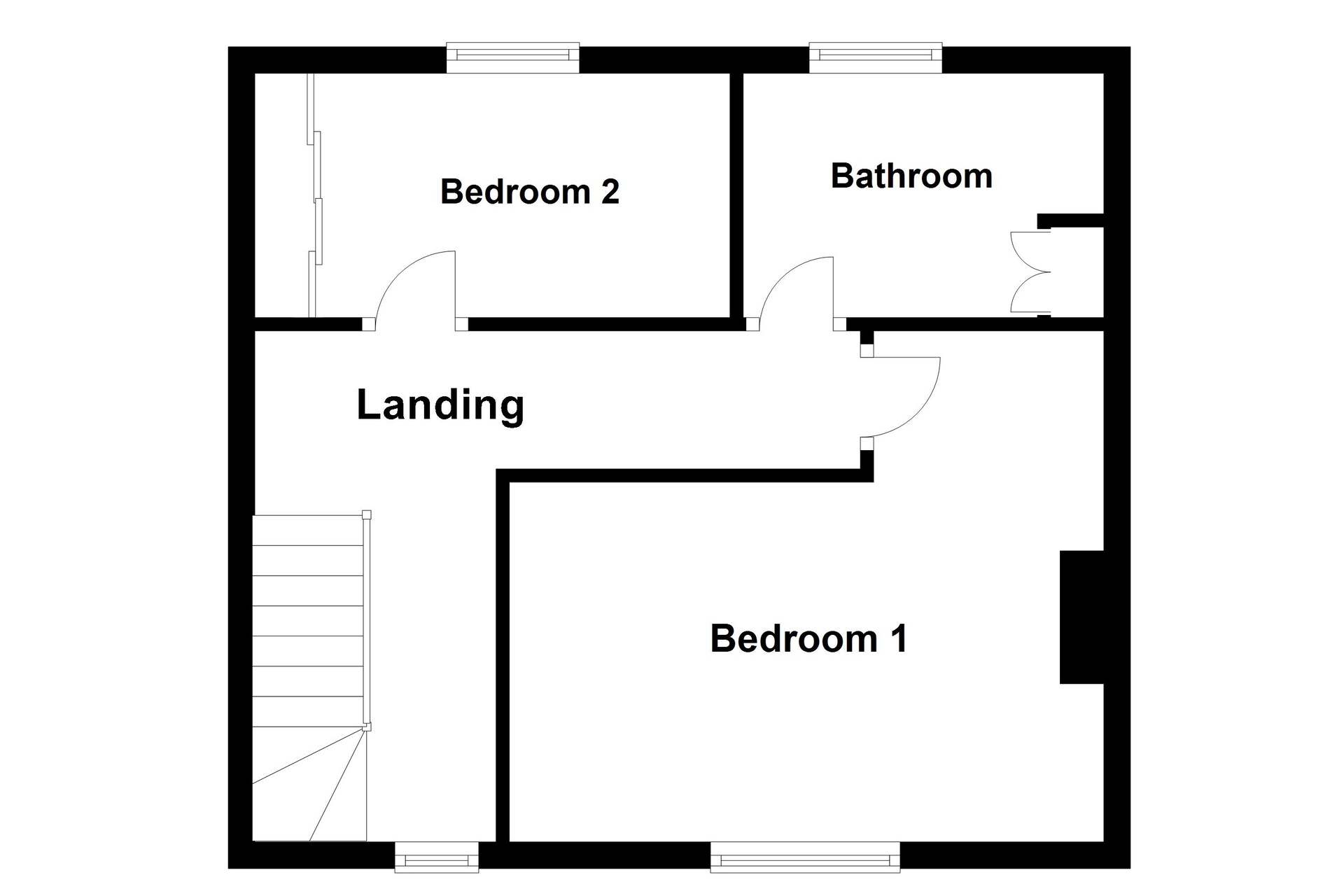Station Street, Donington
Features
- DETACHED HOUSE
- WELL PRESENTED
- TWO RECEPTION ROOMS
- TWO BEDROOMS
- OFF ROAD PARKING
- ENCLOSED GARDEN
Harrison Rose Estate Agents are delighted to present this detached two bedroom established property in Donington. Situated in a village location this property offers an enclosed front garden with pathway leading to entrance door, dining room, lounge, kitchen, downstairs WC, two double bedrooms, bathroom. Double gates leading to the rear of the property allowing for ample off road parking. Viewings are highly recommended to appreciate all that the property has to offer.
Ground Floor
Hallway
Entrance door, laminate flooring, under stair cupboard, uPVC double glazed window, doors to:
Dining Room 5.11m (16'9") x 2.90m (9'6")
UPVC double glazed window to rear, radiator, telephone point, laminate flooring, coving to textured ceiling, opening to:
Lounge 4.29m (14'1") x 3.68m (12'1")
UPVC double glazed window to front, feature log burner, laminate flooring, TV point, coving to textured ceiling.
Lobby
Laminate flooring, door to rear garden, door to:
Kitchen 4.77m (15'8") x 1.82m (5'11")
Fitted with a matching range of base and eye level units with worktop space over, 1+1/2 bowl sink with mixer tap, integrated oven and electric hob, space for fridge, freezer and washing machine, ceramic flooring, tiled walls, uPVC double glazed window to front.
WC
Fitted with a two piece suite comprising, a pedestal wash hand basin and low-level WC, uPVC double glazed window to rear.
First Floor
Landing
UPVC double glazed window to front, laminate flooring, doors to:
Bedroom 1 4.47m (14'8")max x 3.84m (12'7")max
UPVC double glazed window to front, radiator.
Bedroom 2 3.57m (11'9")max x 2.91m (9'6)
UPVC double glazed window to rear, built-in wardrobe, radiator.
Bathroom
Fitted with a three piece suite comprising a bath with shower over, wash hand basin and low-level WC, built-in airing cupboard with access to gas boiler, uPVC double glazed window to rear, Storage cupboard, laminate flooring.
Outside
The front of the property is enclosed via fencing with raised bedding, pathway leading to front entrance door. Double gates leading to the rear of the property allowing for ample off road parking. Enclosed garden to the rear of the property, mainly laid to lawn with raised bedding plants, patio area to the rear.
AGENTS NOTE: The seller informs us that a neighbouring property has a right of way to allow access to the property

