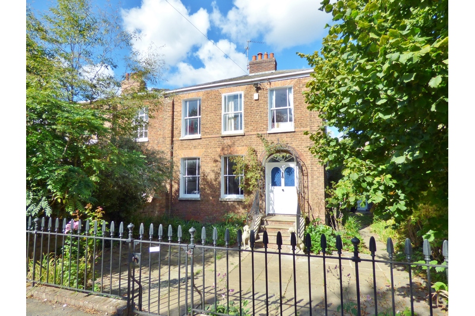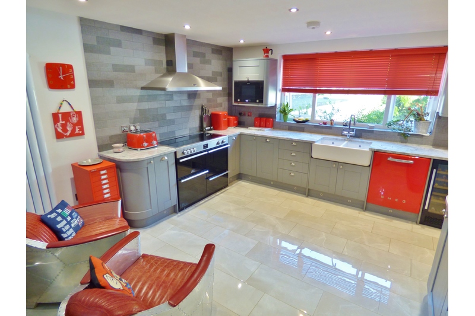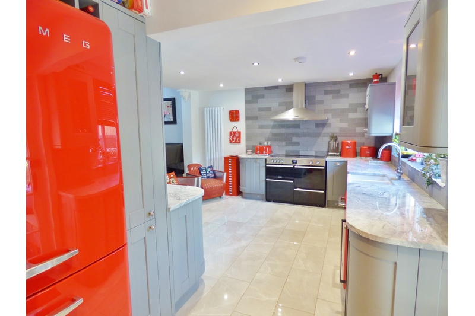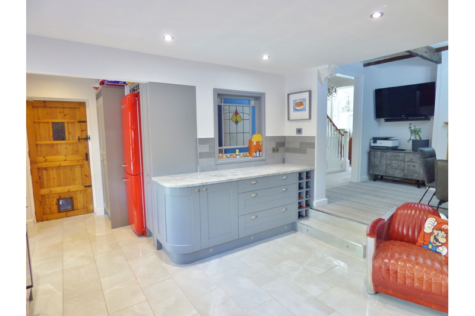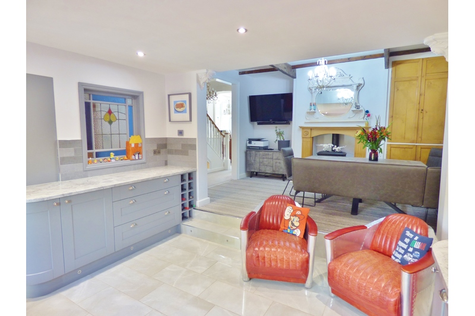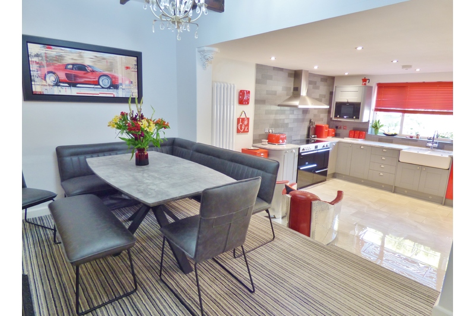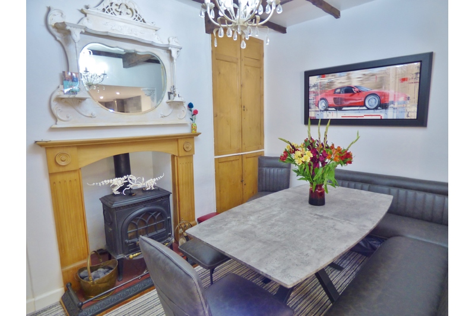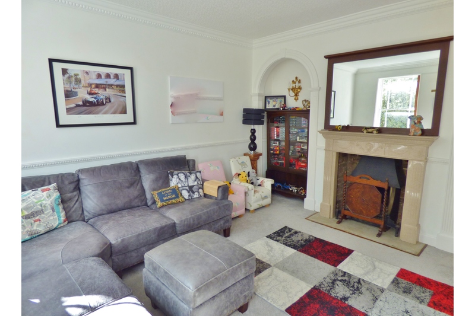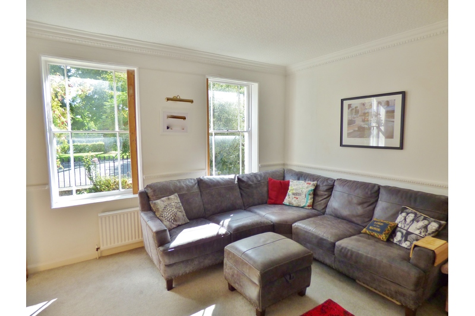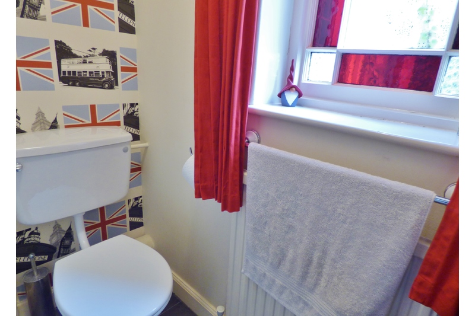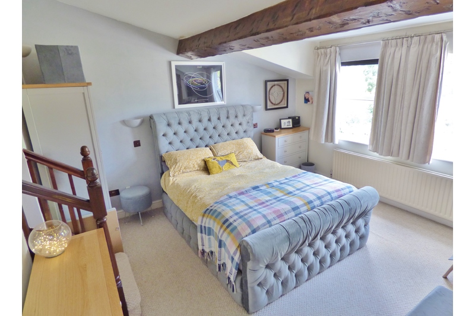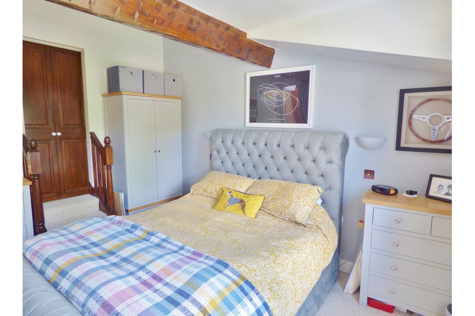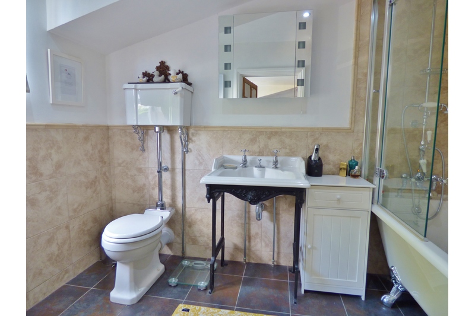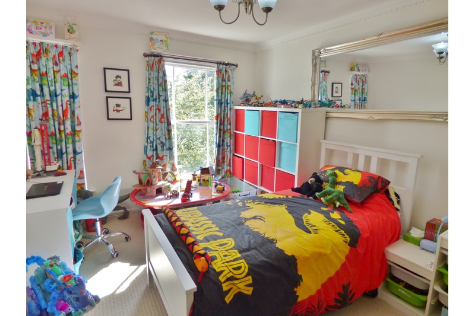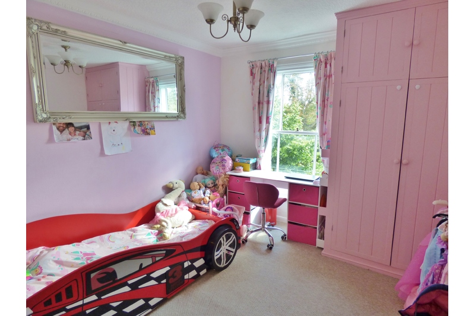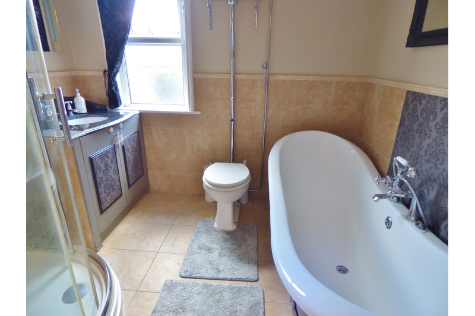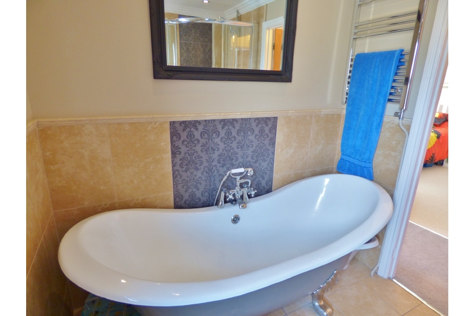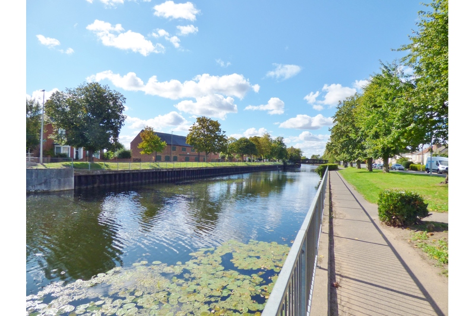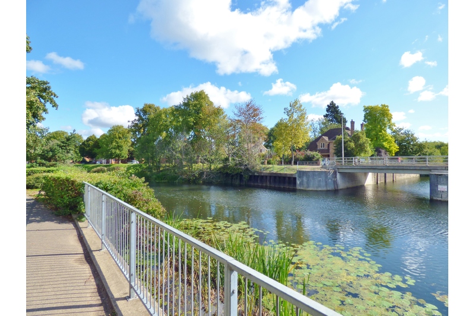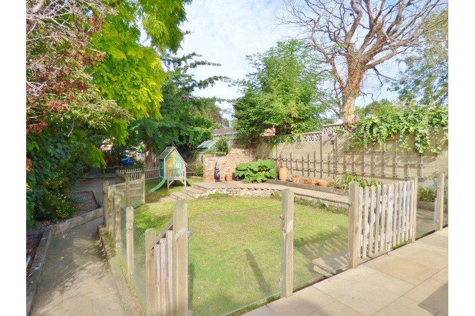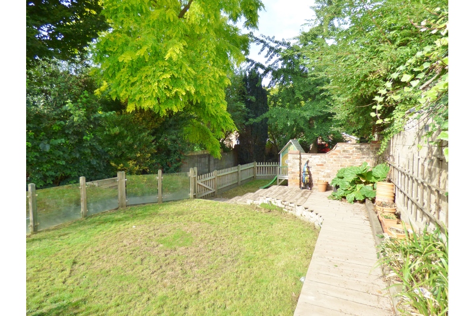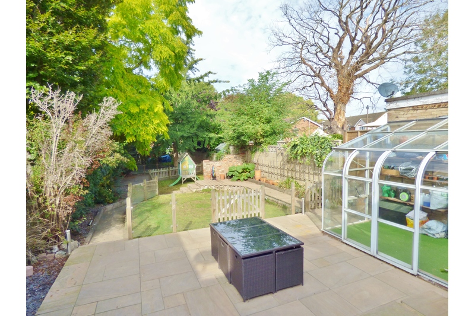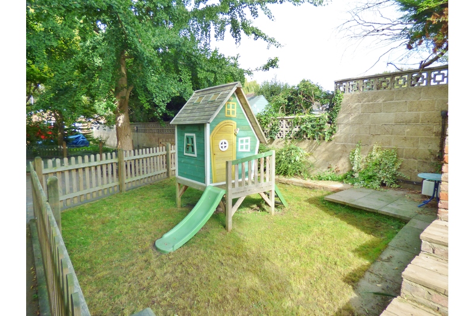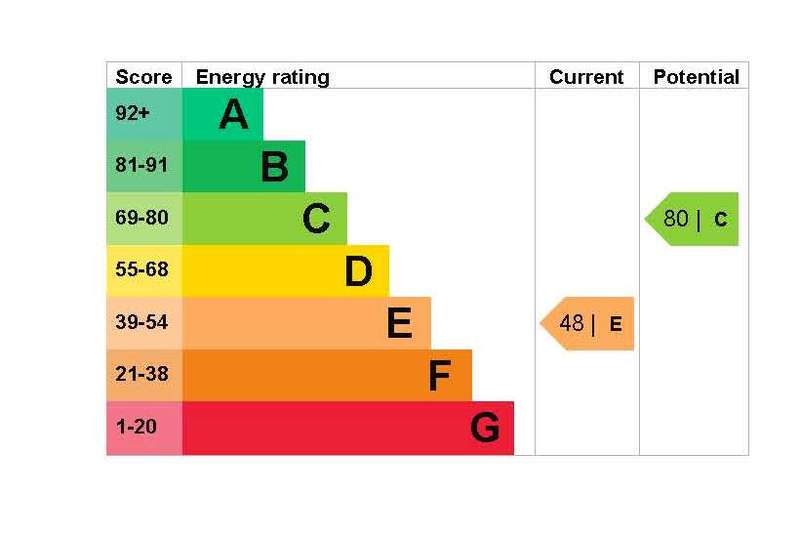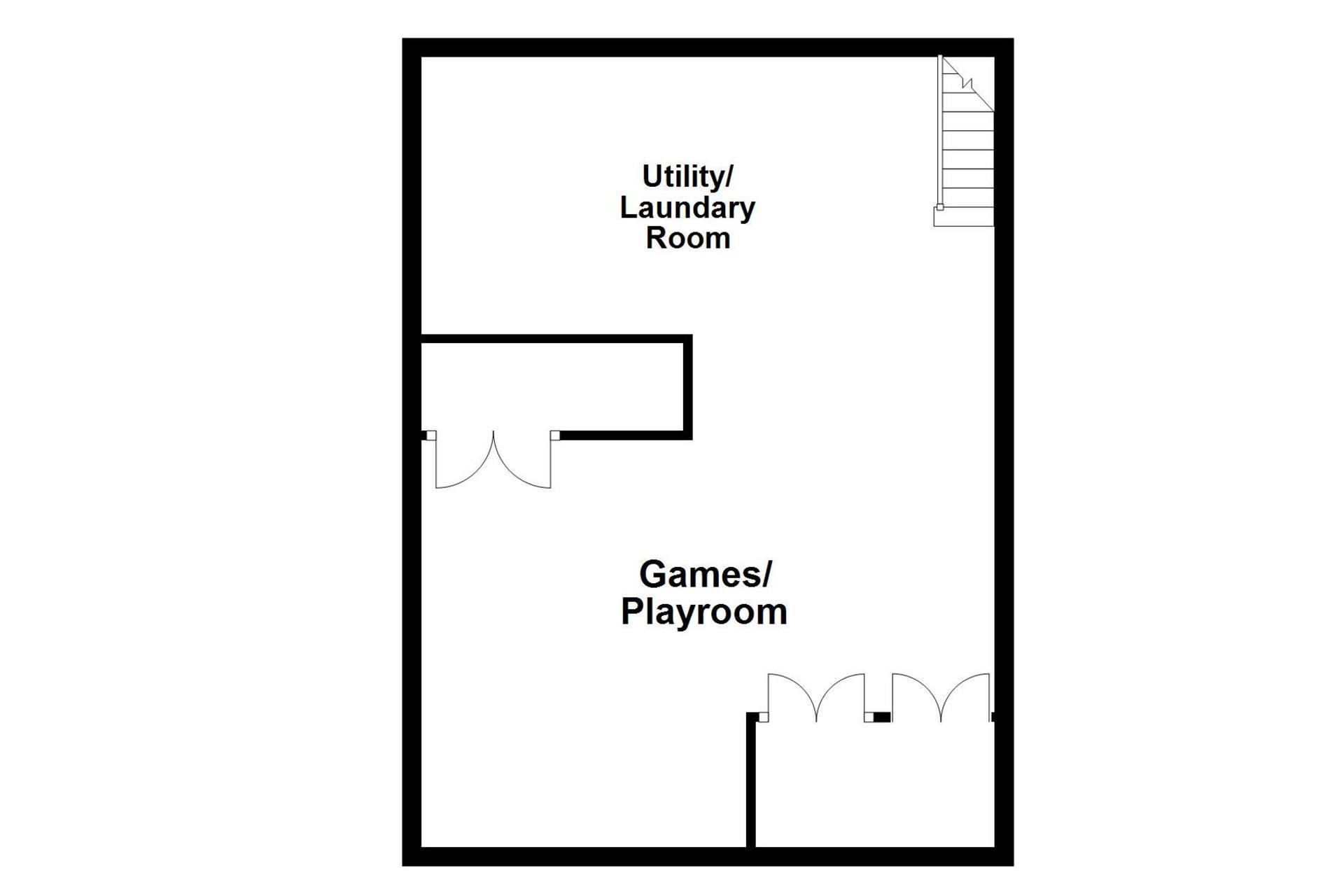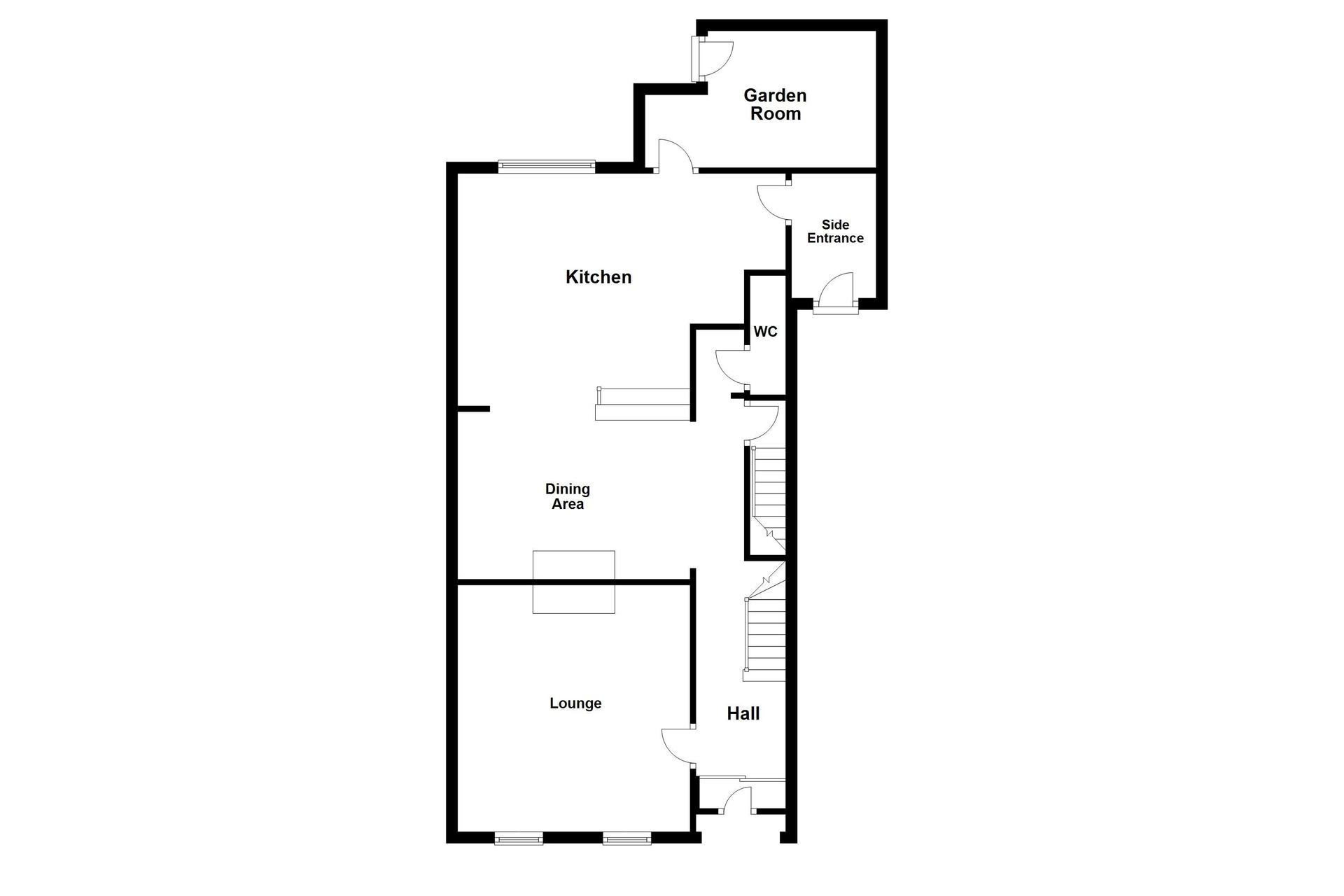- Bedrooms
- 4
- Bathrooms
- 2
- Receptions
- 3
- Property Type
- Detached
- Property Status
- Under Offer
- Brochure
- Download
- Share



London Road, Spalding
Features
- PERIOD PROPERTY
- OVER-LOOKING THE RIVER WELLAND
- SPACIOUS ACCOMODATION
- UTILITY AREA & GAMES ROOM
- THREE RECEPTION ROOMS
- EN-SUITE TO MASTER
Harrison Rose Estate Agents are delighted to offer this well presented four bedroom period property overlooking the River Welland in Spalding. This spacious and unique home comprises hallway, side entrance lobby, lounge, dining area with log burner, open plan to kitchen with modern units and granite worktops, garden room, downstairs WC, stairs leading the lower floor with access to games/playroom and utility/laundry room. Second floor comprising, landing, four bedrooms, en-suite bathroom, four piece suite family bathroom.
Being located on the southern side of the town, this property is within reach of an arterial network of roads including the A16 to Peterborough. This well-appointed home must be viewed to appreciate all that it has to offer.
LOWER LEVEL
Games/Playroom
Stairs from hall to lower floor comprising two full height rooms: playroom with original beams, two windows to front elevation, fireplace, storage cupboards, radiator, electrical points and tv point.
Utility/ Laundry
Fitted with a stainless steel sink, space for washing machine and tumble dryer, laminate flooring, boiler, radiator and under stairs storage cupboard.
GROUND FLOOR
Hall
Entrance door, two double radiators, stairs leading to landing, door to:
Lounge 4.34m (14'3")max x 4.09m (13'5")max
Two uPVC double glazed windows to front, feature fireplace, double radiator, cornice coving.
Dining Area 4.14m (13'6") x 2.95m (9'8")
Feature log burner, exposed beams to ceiling, open plan and step down to:
Kitchen 4.09m (13'5")max x 5.71m (18'8") max
Fitted with a matching range of base and eye level units with granite worktop space over, twin sink with mixer tap, radiator, tiled flooring, ceiling spotlights, uPVC double glazed window to rear, stained glass window, doors to:
Garden Room 4.00m (13'1")max x 2.42m (7'11") max
UPVC window surround, tiled flooring, radiator, door leading to rear garden.
WC
Fitted with a two piece suite comprising, a wash hand basin and WC, radiator.
Side Entrance
Tiled flooring, access to loft, door to kitchen.
FIRST FLOOR
Landing
UPVC double glazed window to side, access to loft radiator, built-in storage cupboard, doors to:
Bedroom 1 4.17m (13'8") x 3.94m (12'11")
Two UPVC double glazed windows to rear, exposed ceiling beams, built-in storage cupboard, double radiator, sliding door to Nursery/ Bedroom 4, door to:
En-suite Bathroom
Fitted with a three piece suite comprising a claw bath with shower over, high-level flush WC, and wash hand basin, tiled flooring, half tiled surround, uPVC frosted double glazed window to rear
Bedroom 2 4.10m (13'6") x 3.00m (9'10")
Two windows to front, double radiator, built-in storage cupboard.
Bedroom 3 3.19m (10'5") x 2.99m (9'10")
Window to front, built-in wardrobe, single radiator.
Nursery / Bedroom 4 3.00m (9'10") x 2.99m (9'9")
Built-in airing cupboard, sliding door to bedroom one.
Bathroom
Fitted with a four piece suite comprising a freestanding claw bath, vanity wash hand basin, shower enclosure and high-level flush WC, tiled flooring, uPVC frosted double glazed window to side.
OUTSIDE
The front of the property is enclosed via iron fencing with views looking over the river Welland. Front gate, steps leading to the front entrance door, pathway leading to the side. Rear garden, raised patio area ,lean to green house, steps leading down to further patio area , enclosed areas, pathway with a mixture of trees and shrubs to the side leading to courtyard / seating area..
AGENT NOTE
There is an area of land to the rear of the property that the seller is currently applying for planning permission for a detached dwelling which can be purchased through Harrison Rose Estate Agents by separate negotiation.
Viewing
Please contact our Spalding Office on 01733 202525 if you wish to arrange a viewing appointment for this property or require further information.
Disclaimer
Harrison Rose endeavour to maintain accurate depictions of properties in Virtual Tours, Floor Plans and descriptions, however, these are intended only as a guide and purchasers must satisfy themselves by personal inspection.

