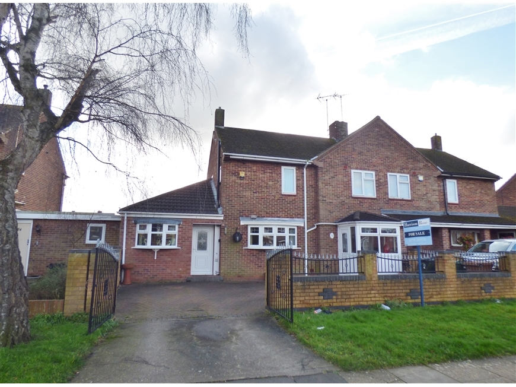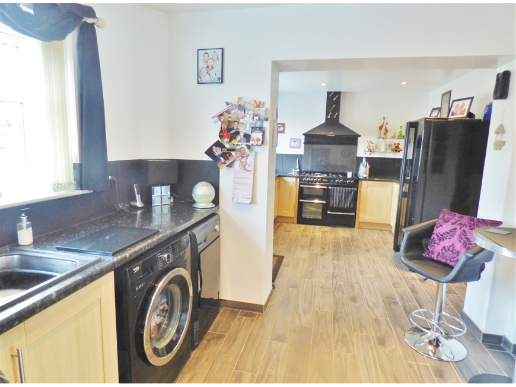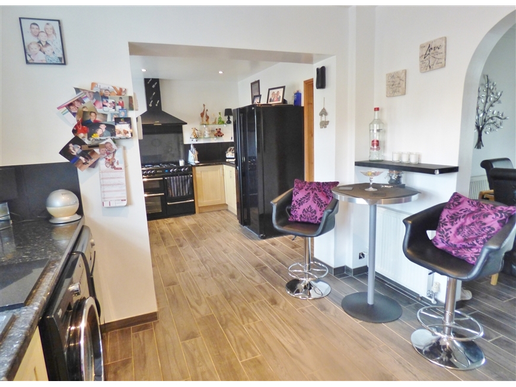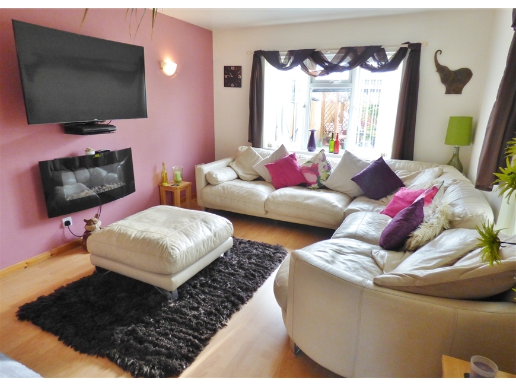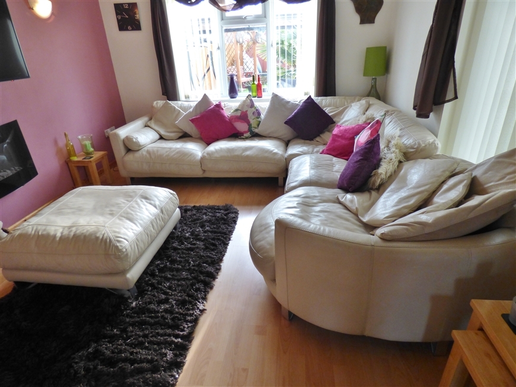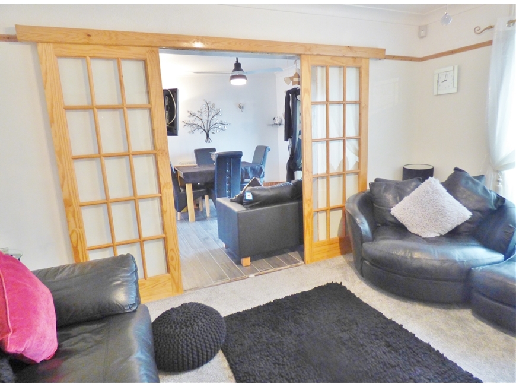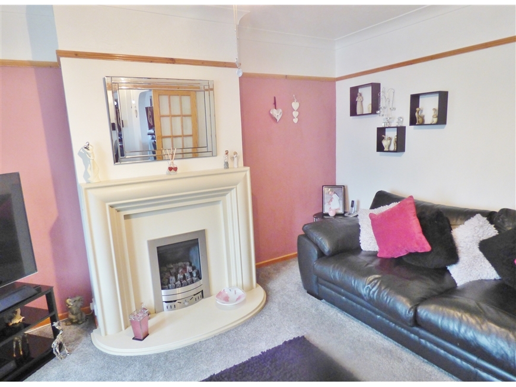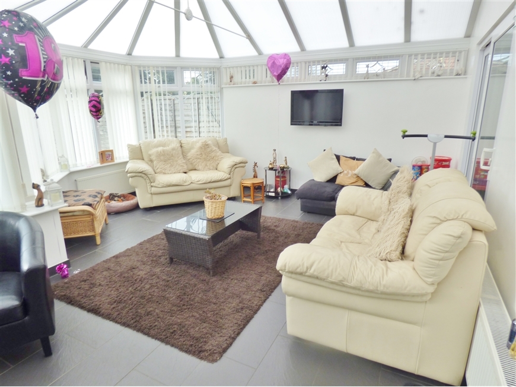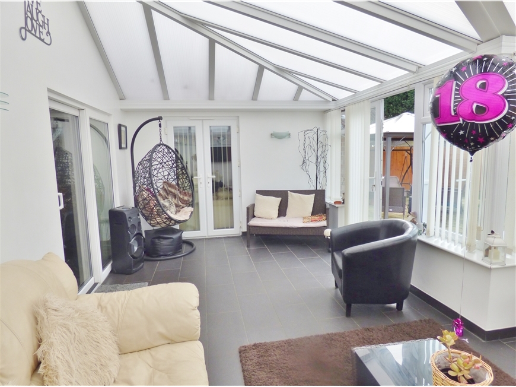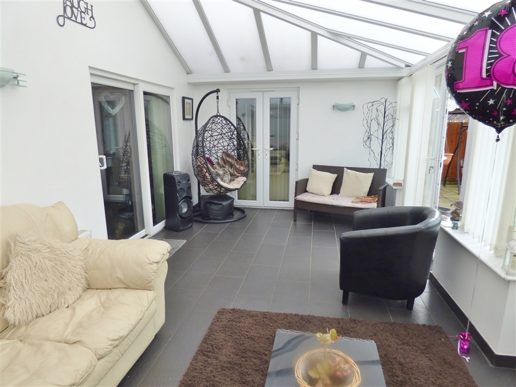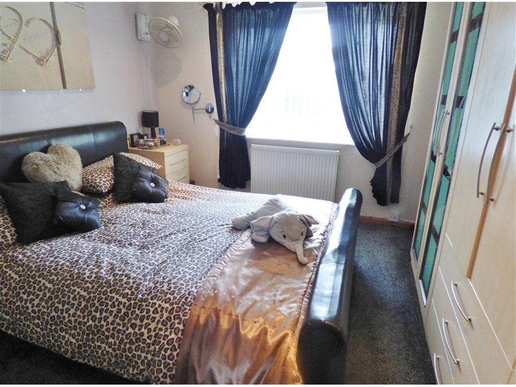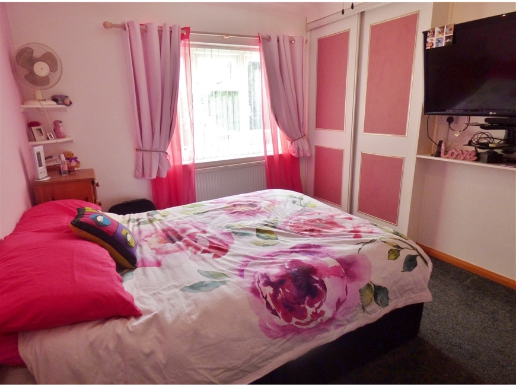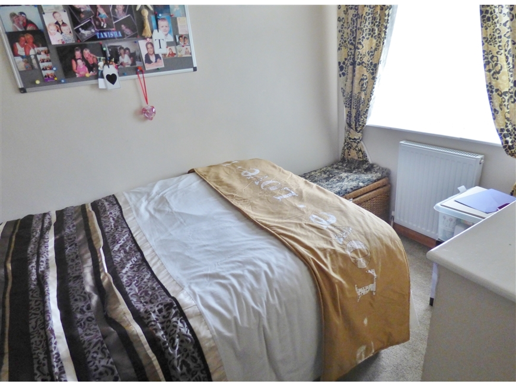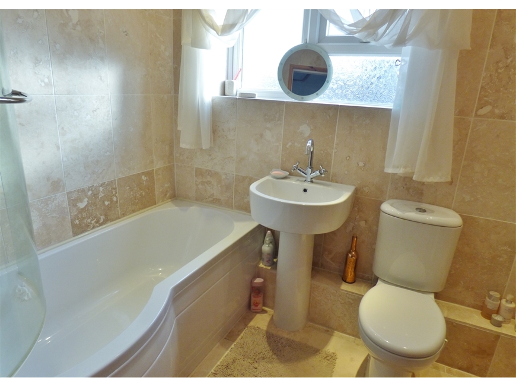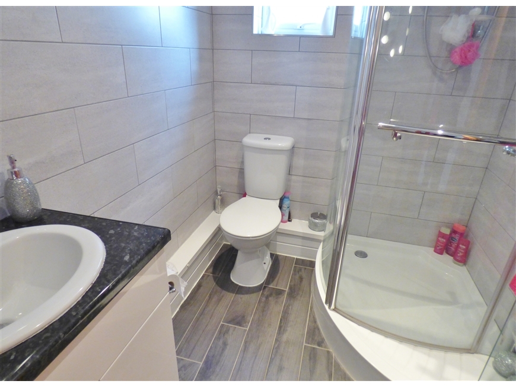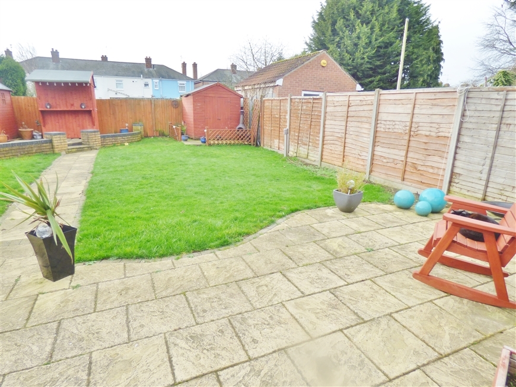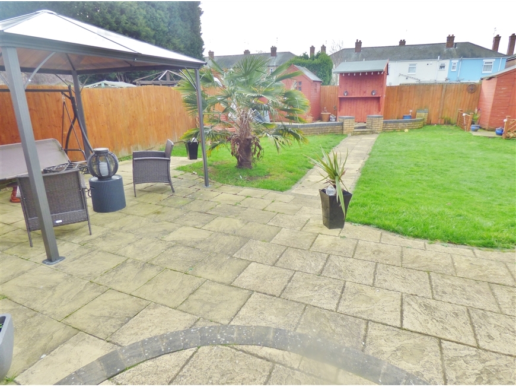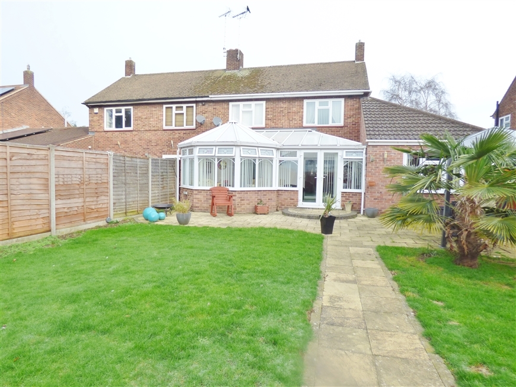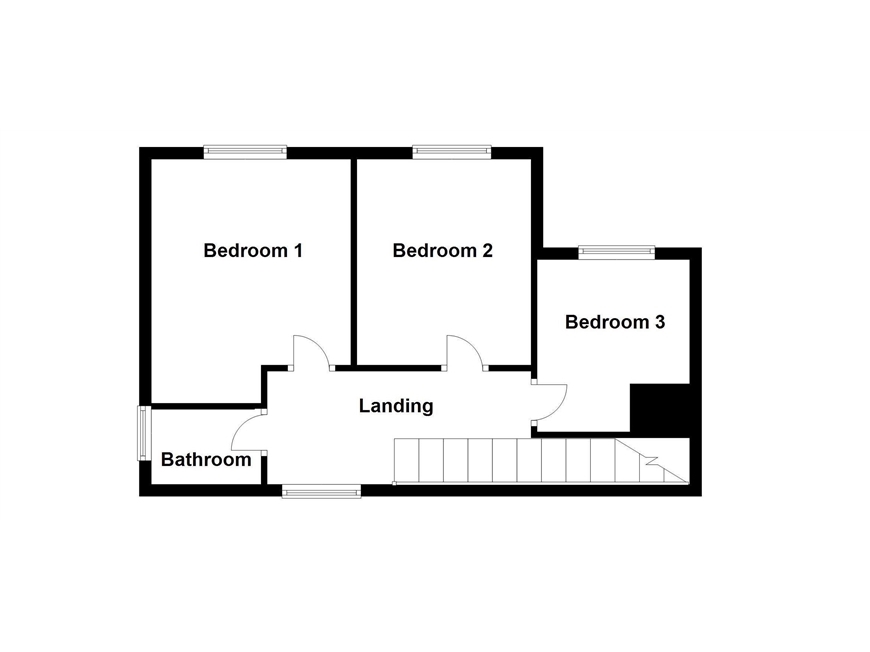Birchtree Avenue, Dogsthorpe
Features
- SEMI-DETACHED
- THREE/FOUR BEDROOMS
- DINING ROOM
- CONSERVATORY
- AMPLE OFF ROAD PARKING
- ENCLOSED GARDEN
Harrison Rose Estate Agents are delighted to present this extended three/four bedroom family home located in Dogsthorpe, Peterborough . The property offers three/four bedrooms, lounge, kitchen, dining room, downstairs shower room, family bathroom, conservatory, enclosed garden. Benefits include an alarm system and ample off road parking.
Ground Floor
UPVC double glazed panel door to:
Porch
UPVC Double glazed construction. UPVC double glazed door to:
Hall
Coving to ceiling, radiator, ceramic tiled flooring, rack of spotlights to ceiling, Stairs leading to landing, door to:
Kitchen 7.11m (23'4") x 3.11m (10'3")
Two UPVC double glazed bow windows to front, fitted with a range of Shaker style units with work surfaces and splashbacks tiling, LED lights to plinths, 1.1/2 bowl inset sink unit with extendable mixed taps, plumbing for washing machine, space for tumble dryer, space for American style fridge/freezer with cold water fill. Leisure dual fuel range cooker (under separate negotiation) with hood over, ceramic tiles to floor, radiator. Open plan archway to Dining Room.
Inner Hallway
Radiator, door to:
Shower Room
Fitted with a three piece suite comprising corner shower cubicle, vanity wash hand basin and low-level WC, heated towel rail, full height wall tiling to all walls and floor, wall mirror with inset lights, concealed spotlights to ceiling, uPVC frosted double glazed window to side.
Bedroom 4/Reception Room 4.75m (15'7") x 3.47m (11'5")
UPVC double glazed window to rear, radiator, laminate flooring, two wall lights, uPVC double glazed french doors to conservatory.
Dining Room 3.04m (10') x 2.68m (8'9")
Radiator, remote control ceiling light with paddle fan, TV point, coving to ceiling, ceramic tiled flooring, double Georgian sliding doors to:
Lounge 4.16m (13'8") x 3.48m (11'5")
Stone effect feature fireplace and hearth with living flame gas fire, ceiling light with paddle fan, TV point, bi-fold doors to hall, uPVC double glazed sliding doors to:
Conservatory P Shaped
UPVC double glazed construction, two wall light points, three radiators, TV point, uPVC double glazed french doors to rear.
First Floor
Landing
Access to roof space with pull down ladder and lighting, combi boiler, coving to ceiling, rack of spotlights to ceiling, UPVC double glazed window to front.
Bedroom 1 4.10m (13'5") max x 3.35m (11')
UPVC double glazed window to rear, radiator, concealed spotlights to ceiling, TV point.
Bedroom 2 3.46m (11'4") x 2.92m (9'7")
UPVC double glazed window to rear, ceiling light with paddle fan, TV point, fitted wardrobe with sliding doors, shelves and railings, radiator, door to:
Bedroom 3 2.89m (9'6")max x 2.56m (8'5")max
UPVC double glazed window to rear, radiator, ceiling spotlights door to:
Bathroom
Fitted with a three piece suite comprising P shaped bath with shower over and screen, pedestal wash hand basin and low-level WC, full height ceramic wall and floor tiling. uPVC double glazed window to side, heated towel rail.
Outside
The front of the property is enclosed by a brick wall with wrought iron railings and double wrought iron gates leading to a block paved driveway allowing for ample off road parking., electric socket. Enclosed rear garden, mainly laid to lawn with an extensive patio area, further raised patio area to the rear of the garden, timber shed, external tap and two lights.
Viewing
Please contact our Stanground Office on 01733 202525 if you wish to arrange a viewing appointment for this property or require further information.
Disclaimer
Harrison Rose endeavour to maintain accurate depictions of properties in Virtual Tours, Floor Plans and descriptions, however, these are intended only as a guide and purchasers must satisfy themselves by personal inspection.

