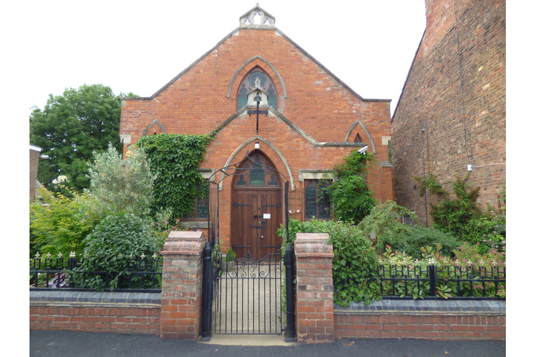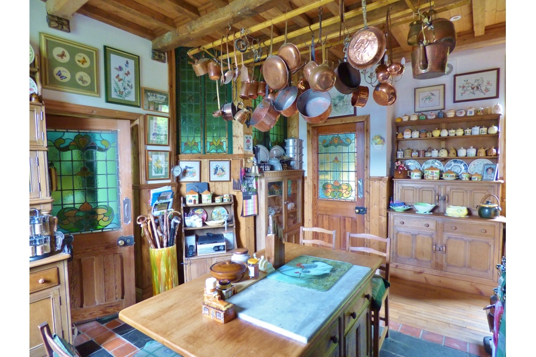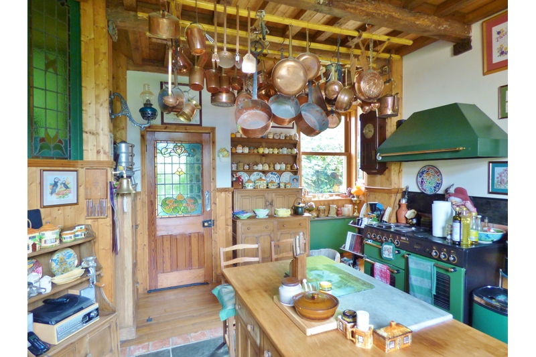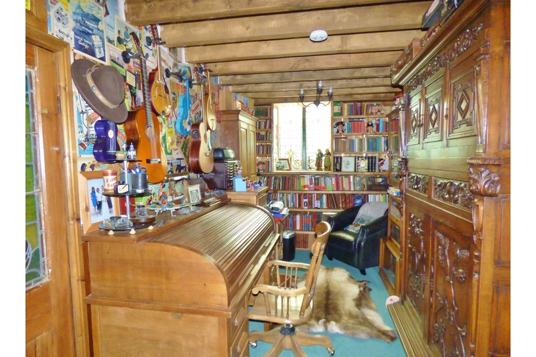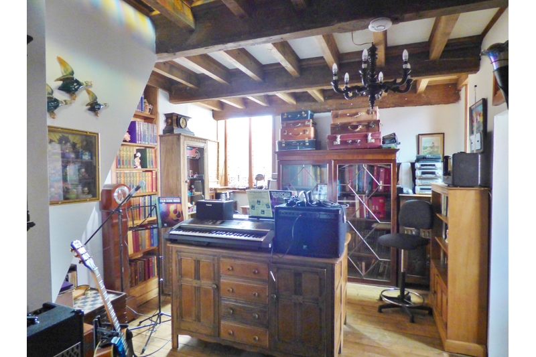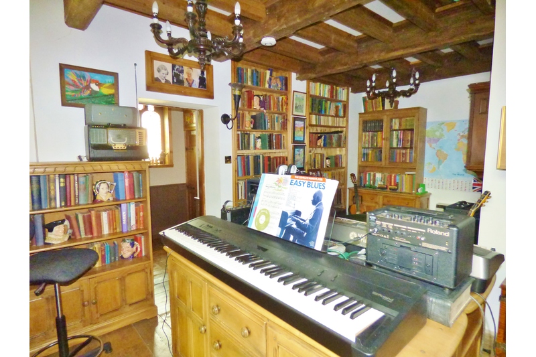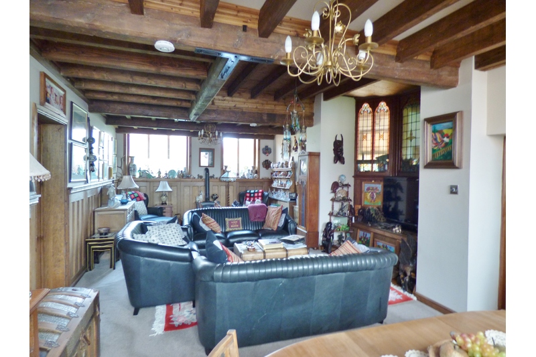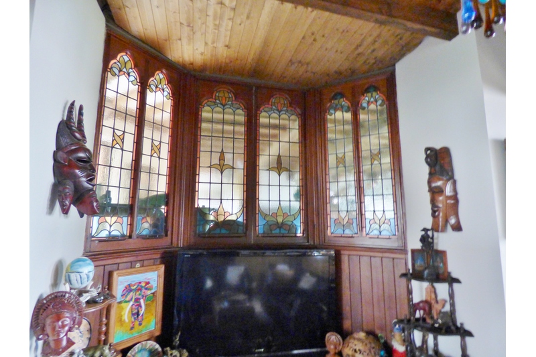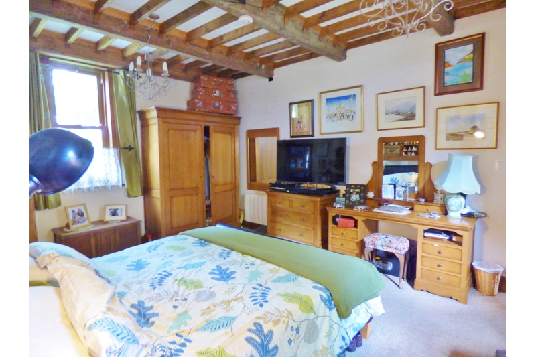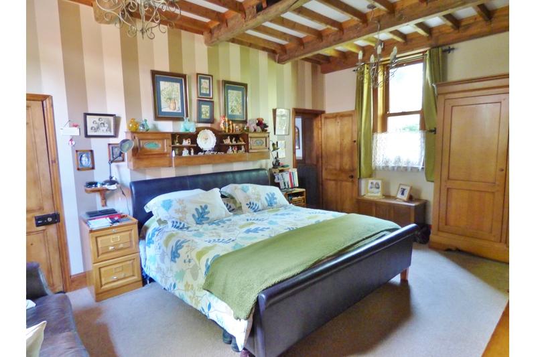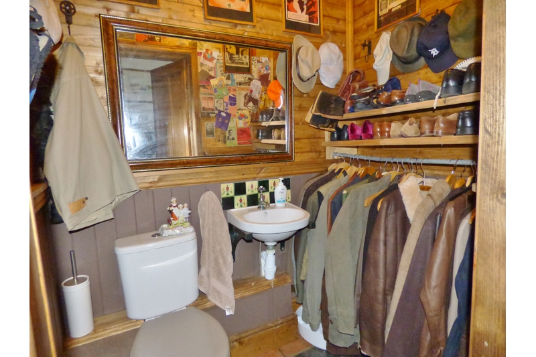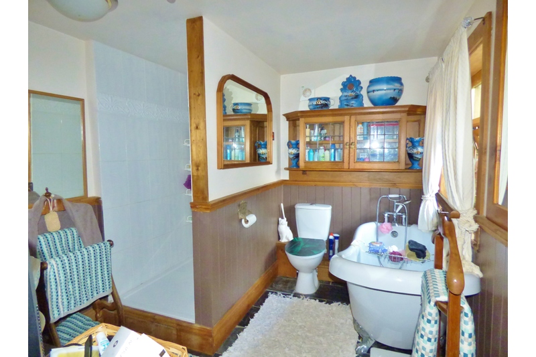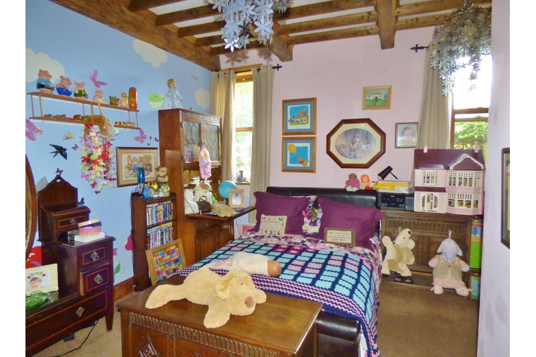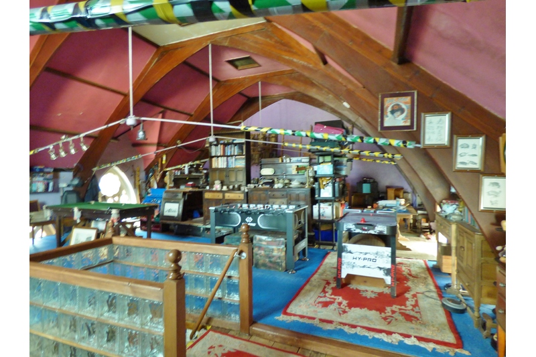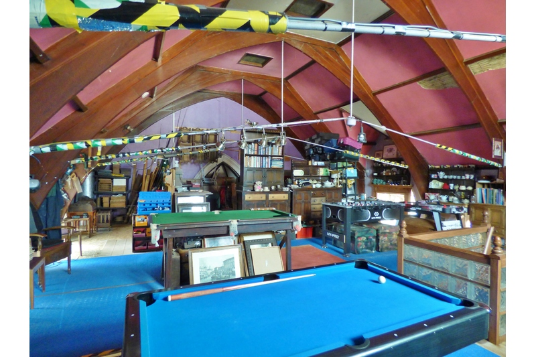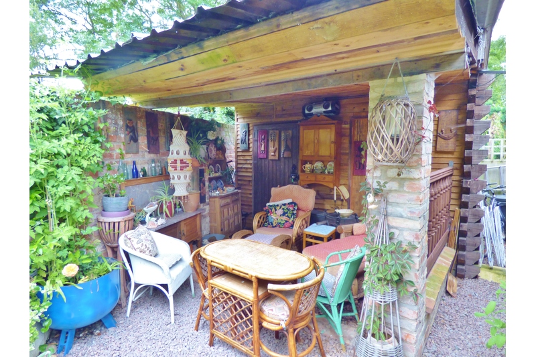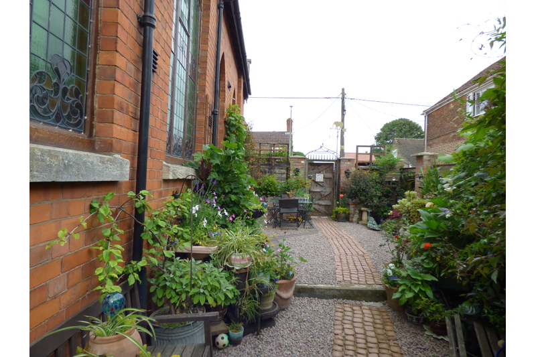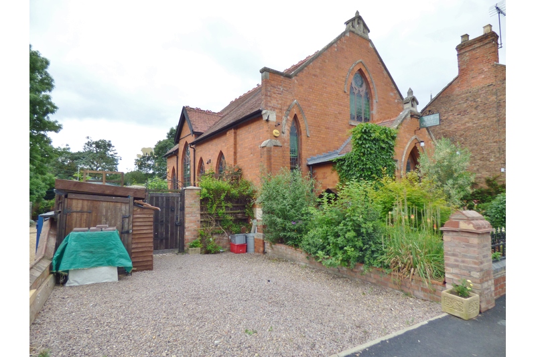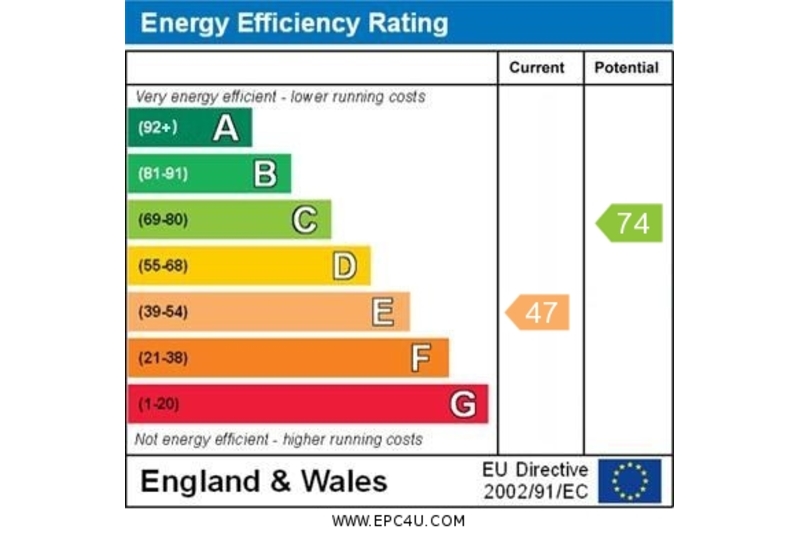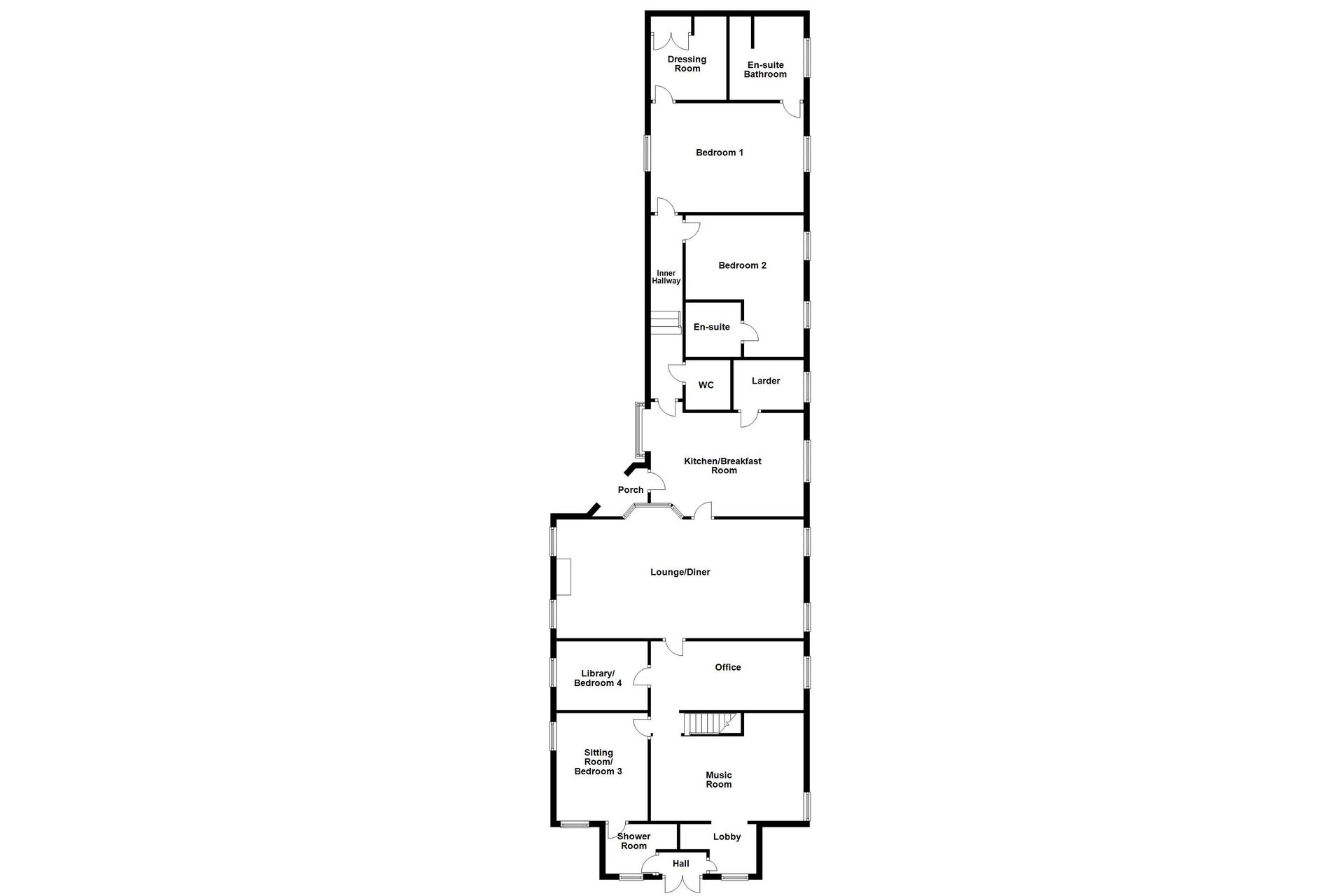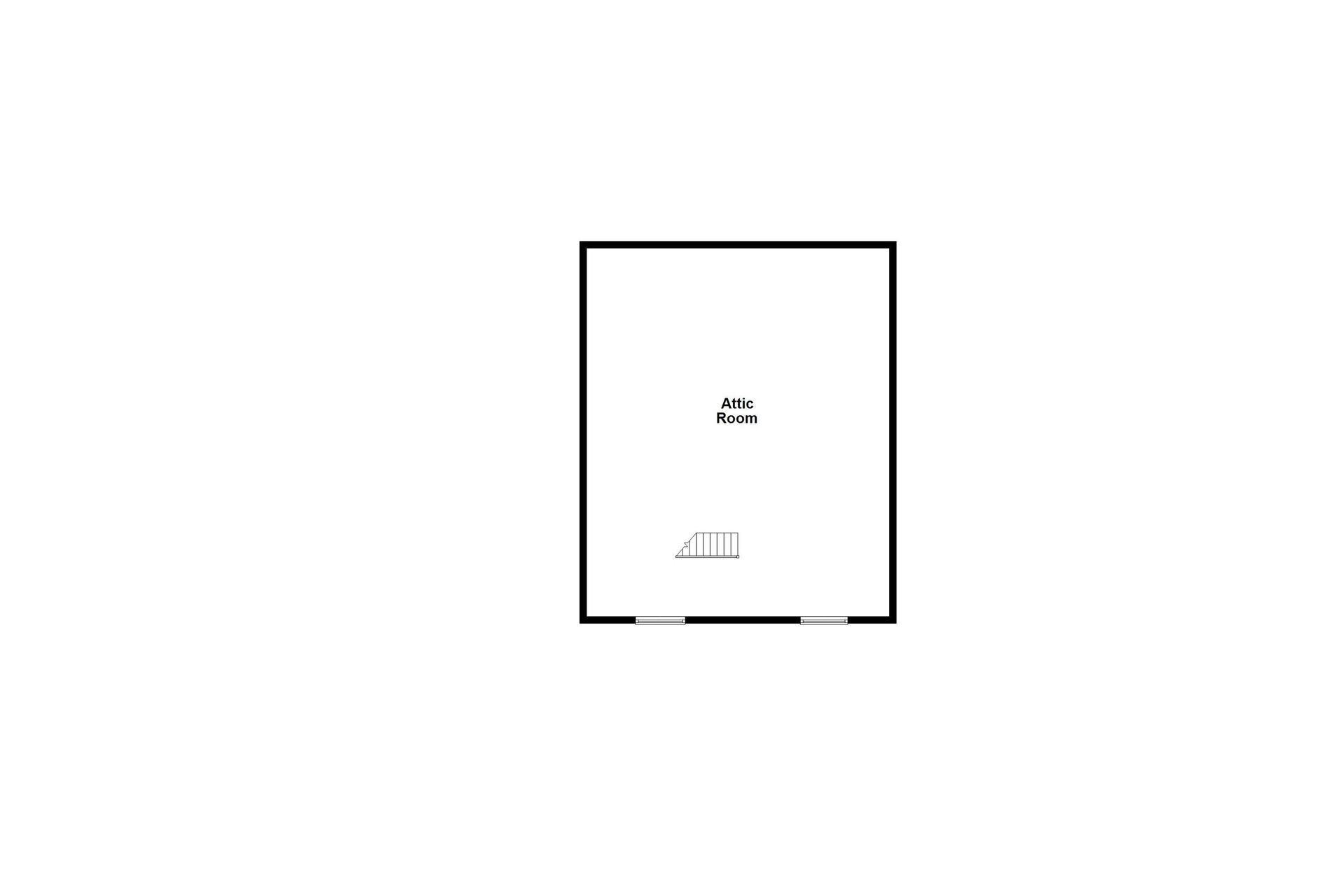- Bedrooms
- 4
- Bathrooms
- 3
- Receptions
- 2
- Property Type
- Detached
- Property Status
- Under Offer
- Brochure
- Download
- Share



Church Street, Donington
Features
- DETACHED FORMER CHAPEL
- FOUR BEDROOMS
- TASTEFULLY CONVERTED
- FEATURED STAINED GLASS WINDOWS
- VILLAGE LOCATION
- OFF ROAD PARKING
Harrison Rose Estate Agents are pleased to present this unique opportunity to purchase this detached former Chapel located in the village of Donington in South Lincolnshire. Tastefully converted by the present owners the versatile accommodation includes the following, music room, office, sitting room / bedroom three, Library / bedroom four, lounge/diner, Kitchen/breakfast room with walk in larder, , two further bedrooms both with en-suites, dressing room, cloakroom, attic room, off road parking, rear garden with seating area, workshop. This elegant property also features stained glass windows. Viewings very much recommended to appreciate all that is on offer. Agents Note; We are informed by the vendor that no graves exist at the property.
Ground Floor
Hall
Entrance double doors, doors to:
Lobby
Stained glass window, parquet flooring, opening to:
Music Room 3.53m (11'7") x 5.53m (18'2")
Stained glass windows to front and side, night storage heater, exposed floorboards, opening to:
Office 5.20m (17'1") x 2.38m (7'10")
Stained glass window to side, door to:
Library/ Bedroom 4 2.92m (9'7") x 2.38m (7'10")
Stained window to side, parquet flooring.
Lounge/Diner 8.55m (28') x 4.11m (13'6")
Three triple glazed windows to side, log effect electric burner, exposed beam ceiling, two night storage heaters, stained glass window, door to:
Kitchen/Breakfast Room 5.29m (17'4") x 3.96m (13')max
Fitted with a matching range of base and eye level units with tiled worktop space over, twin sink with mixer tap, solid elm central island, tiled flooring, two uPVC double glazed windows to side, door to walk-in Larder 2.43m (8') x 1.72m (5'8") uPVC double glazed window to side, door to:
Porch
Tiled flooring, opening to side of property.
Inner Hallway
Doors to:
Bedroom 1 5.29m (17'4") x 3.78m (12'5")
Two uPVC double glazed windows to side, two electric heaters, doors to:
Dressing Room 2.62m (8'7") x 2.89m (9'6")max
Built-in wardrobe, uPVC double glazed window.
En-suite Bathroom
Fitted with a four piece suite comprising a claw bath with shower attachment, shower, pedestal wash hand basin and low-level WC, tiled flooring, night storage heater, uPVC double glazed window to side.
Bedroom 2 4.90m (16'1") max x 4.08m (13'5")
Two uPVC double glazed windows to side, door to:
En-suite
Fitted with a three piece suite comprising a shower enclosure, low level WC and pedestal wash hand basin.
WC
Fitted with a low level WC and pedestal wash hand basin.
Sitting Room/ Bedroom 3 3.68m (12'1") x 2.92m (9'7")
Stained glass window to side and front, exposed beam ceilings, door to:
Shower Room
Fitted with a three piece suite, comprising a shower enclose, low level WC and pedestal wash hand basin, Stained glass window to front.
First Floor
Attic Room 10.65m (34'11") x 8.76m (28'9")
Stained glass windows, exposed ceiling beams.
Outside
The front of the property is enclosed via a dwarf wall with wrought iron gates and railings, a mixture of shrubs and buses, pathway leading to front entrance door, driveway to the side mainly laid to gravel allowing for off road parking, side gate. Access leads to the side and rear of the property, covered seating area and workshop.
Viewing
Please contact our Spalding Office on 01733 202525 if you wish to arrange a viewing appointment for this property or require further information.
Disclaimer
Harrison Rose endeavour to maintain accurate depictions of properties in Virtual Tours, Floor Plans and descriptions, however, these are intended only as a guide and purchasers must satisfy themselves by personal inspection.

