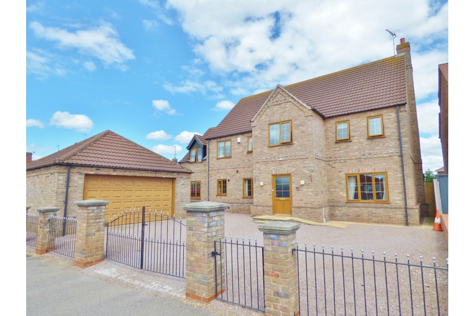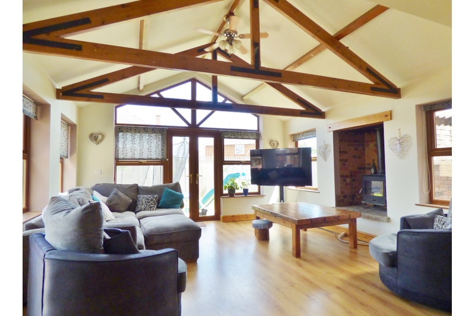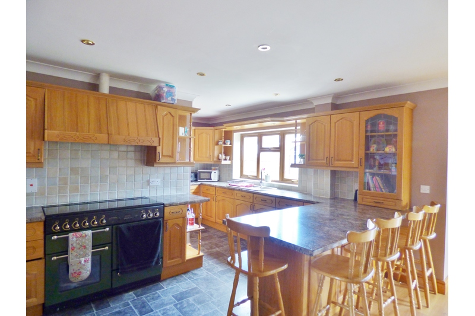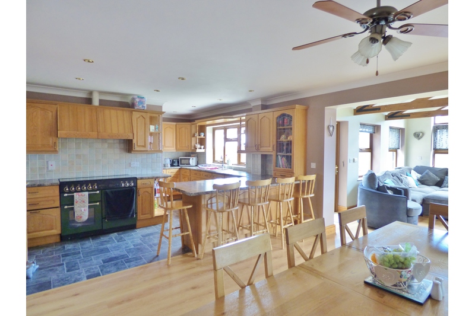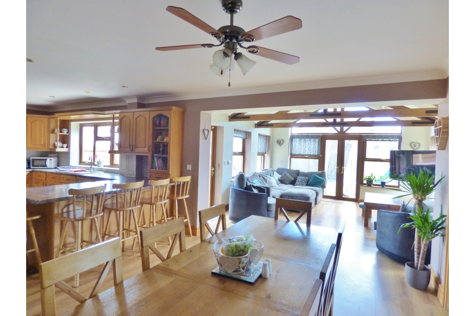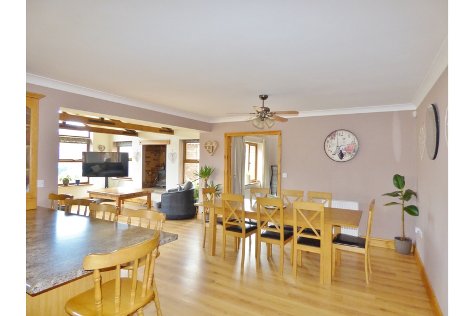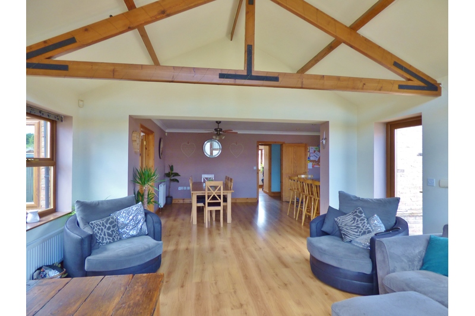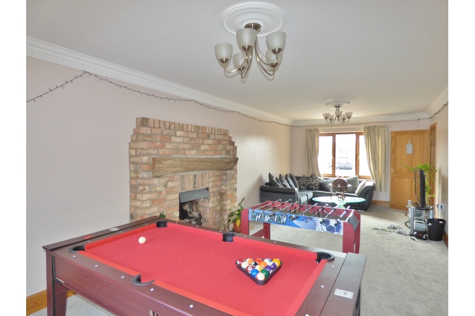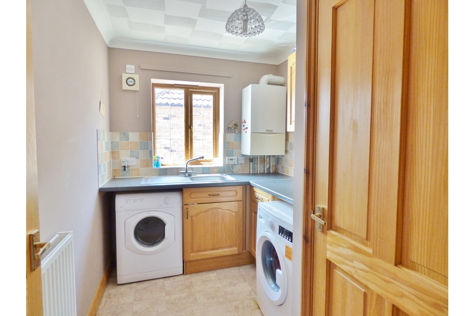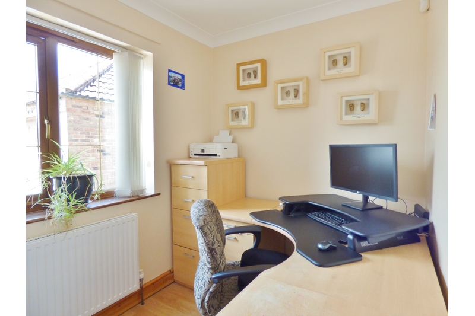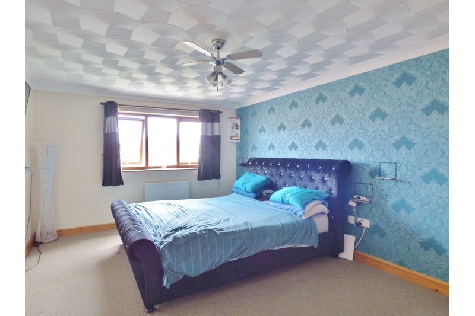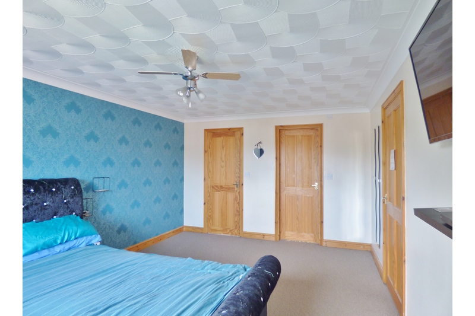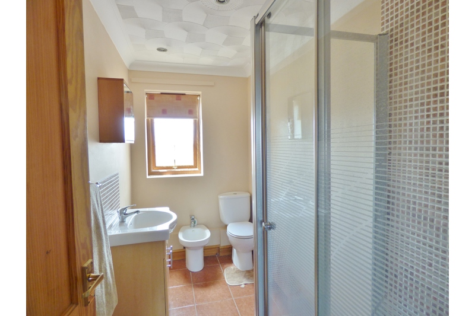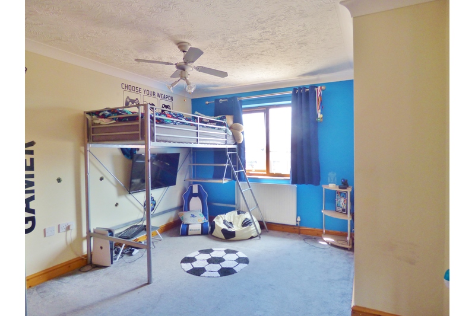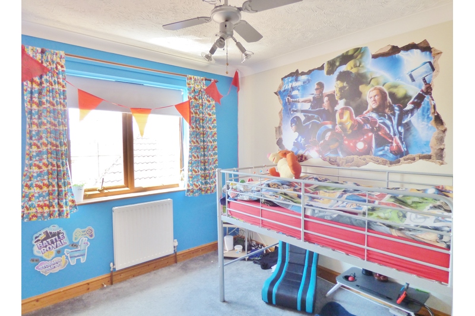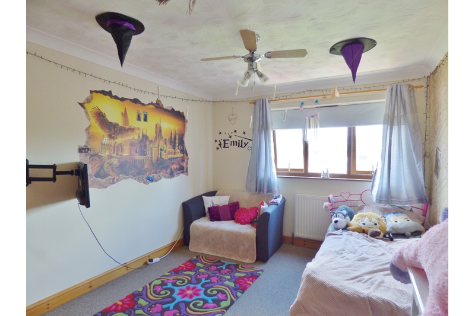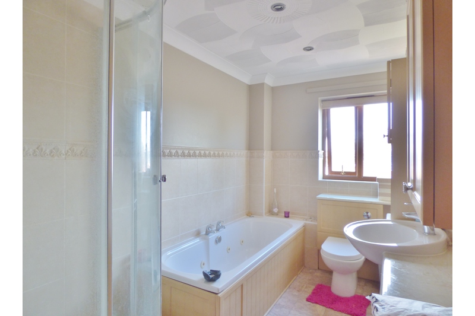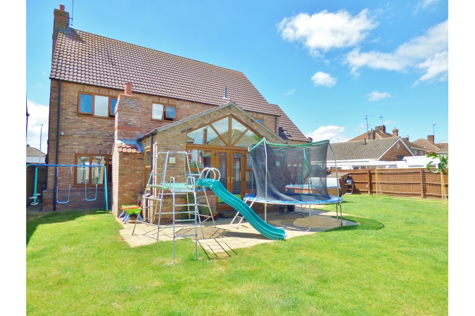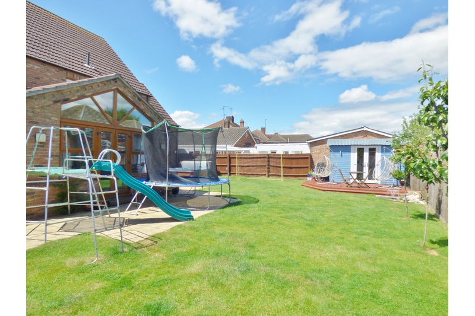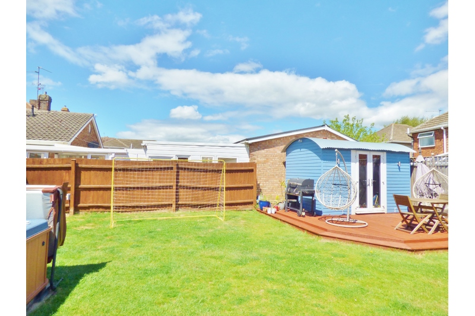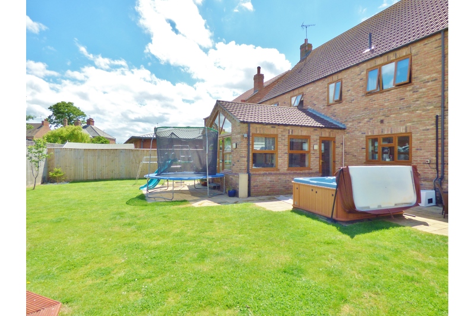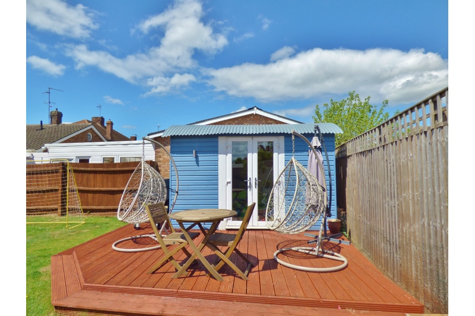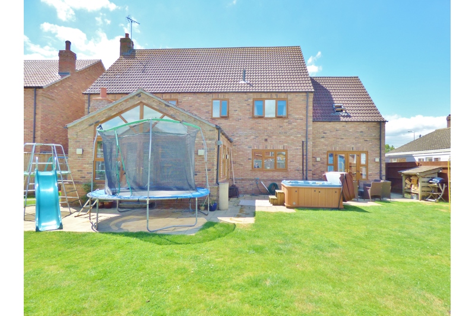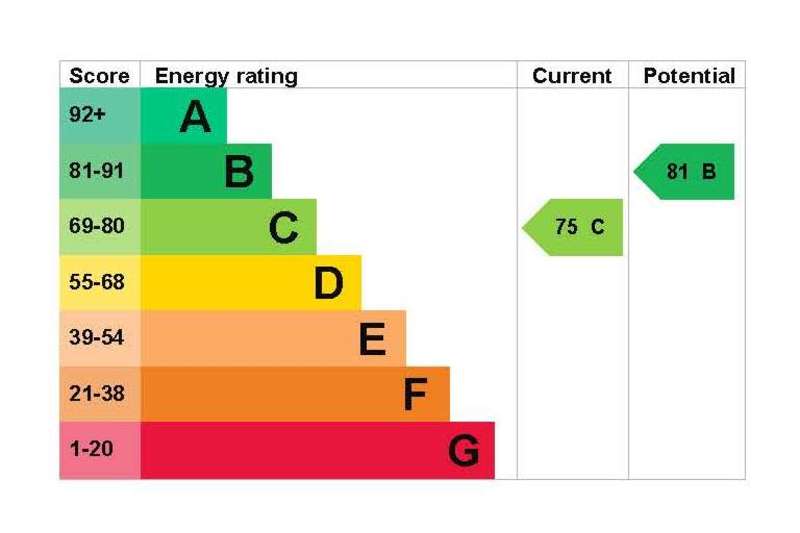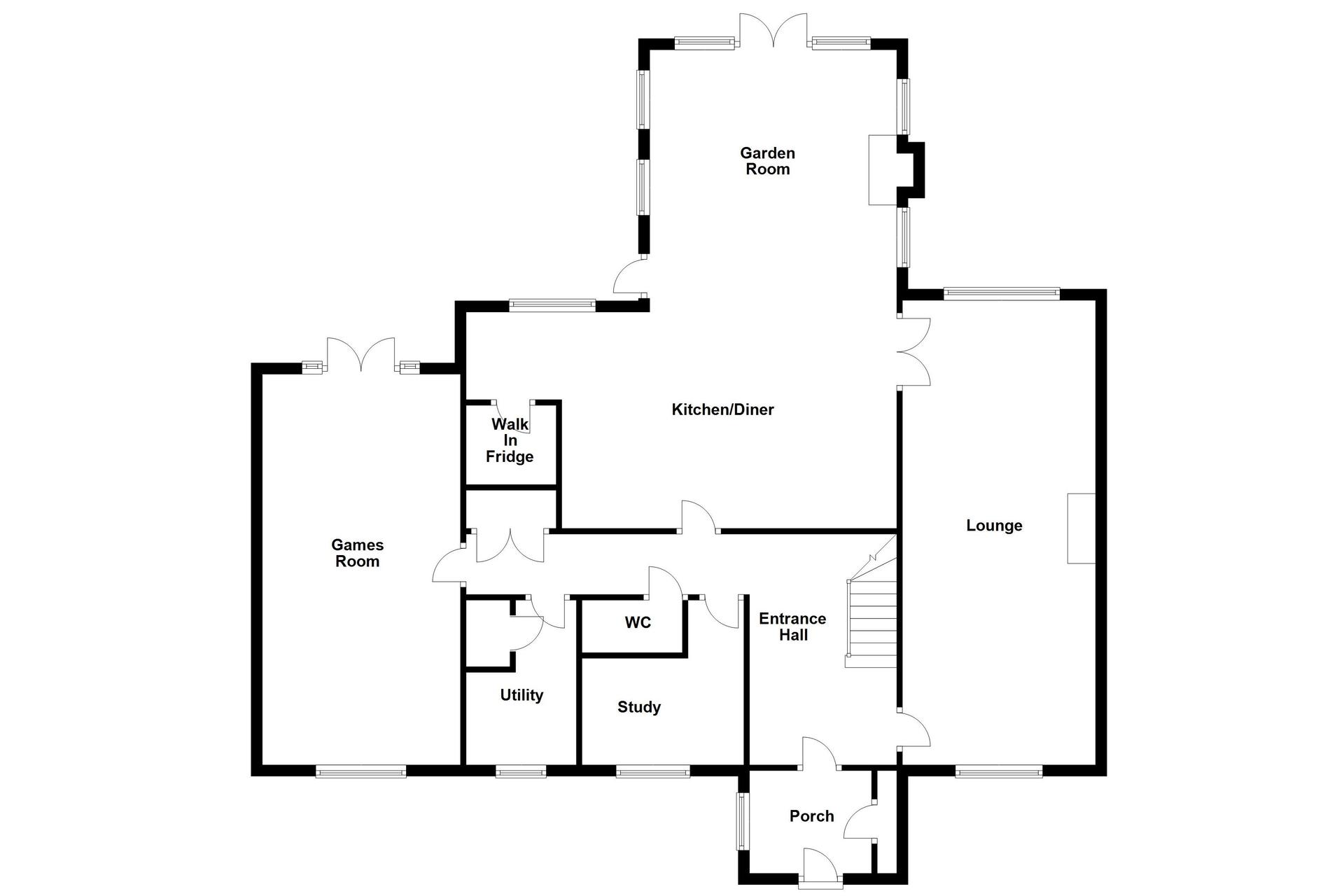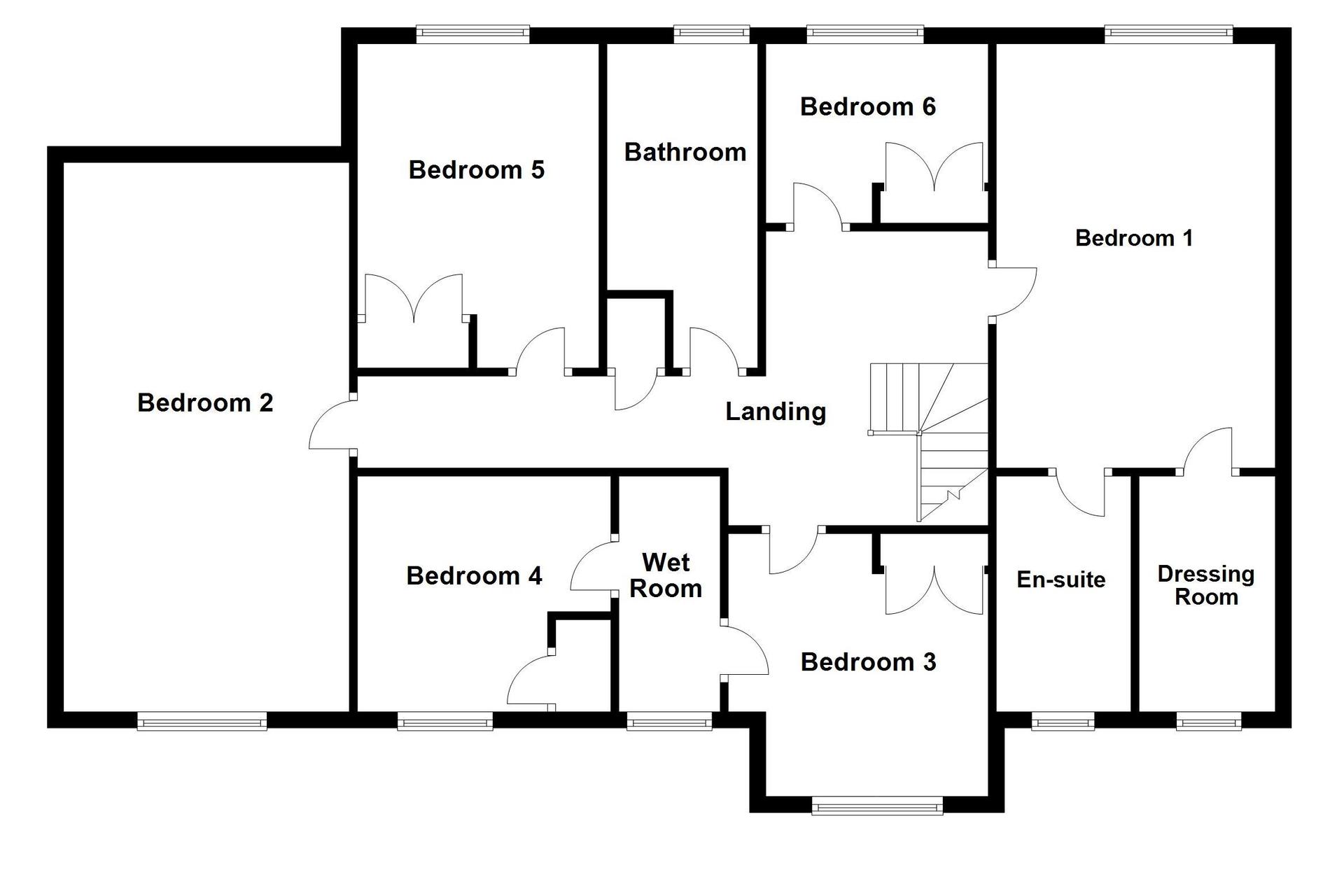- Bedrooms
- 6
- Bathrooms
- 3
- Receptions
- 3
- Property Type
- Detached
- Property Status
- Under Offer
- Brochure
- Download
- Share



Woolram Wygate, Spalding
Features
- DETACHED FAMILY HOME
- SIX BEDROOMS
- GAMES ROOM
- STUDY
- DOUBLE GARAGE & OFF ROAD PARKING
- ENCLOSED REAR GARDEN
Harrison Rose Estate Agents are delighted to present this detached six bedroom family home located in Spalding. Briefly comprising, entrance hall, lounge, kitchen/diner with walk-in fridge, garden room, games room, utility, study, downstairs WC, six bedrooms, en-suite, wet room, bathroom, enclosed rear garden with summer house, electric double garage and off road parking. This property has lots of features and is one not to be missed. Viewings are highly recommended.
Ground Floor
Porch
Front entrance door, uPVC double glazed window to side, single radiator, laminate flooring, coving to ceiling, built-in cloak cupboard, door to:
Entrance Hall
Single Radiator, laminate flooring, coving to ceiling, stairs leading to landing, built-in storage cupboard, doors to:
Lounge 8.32m (27'4") x 3.46m (11'4")
UPVC double glazed window to front and rear, feature brick fireplace, TV and telephone point, two radiators, coving to ceiling, double doors to:
Kitchen/Diner 7.82m (25'8")max x 4.01m (13'2")max
Fitted with a matching base and eye level units with worktop space over, sink with mixer tap, waste disposal unit, space for range cooker, extractor hood over, two single radiators, laminate flooring, coving to ceiling, spotlights, walk in fridge, uPVC double glazed window to rear, open plan to:
Garden Room 4.60m (15'1") x 4.43m (14'6")
Four uPVC double glazed windows to side, two uPVC double glazed windows to rear, laminate flooring, vaulted ceiling, feature brick fireplace, TV point, patio doors to rear garden.
Games Room 7.00m (23') x 3.55m (11'8")
Two uPVC double glazed windows to rear, uPVC double glazed window to front, two TV points, telephone, single radiator, coving to ceiling, patio doors to rear garden.
Utility 2.87m (9'5") x 1.98m (6'6")
Fitted with a matching base and eye level units with worktop space over, stainless steel sink with mixer tap, water softner, space for washing machine and tumble dryer, access to boiler, built-in airing cupboard, single radiator, coving to textured ceiling, uPVC double window to front.
Study 2.95m (9'8")max x 2.90m (9'6")max
UPVC double glazed window to front, laminate flooring, single radiator, coving to ceiling.
WC
Fitted with a two piece suite comprising a low level WC and pedestal, heated towel rail, coving to ceiling.
First Floor
Landing
Single radiator, coving to textured ceiling, built-in storage cupboard, access to loft, doors to:
Bedroom 1 5.26m (17'3") x 3.43m (11'3")
UPVC double glazed window to rear, single radiator, coving to textured ceiling, TV and telephone point, built-in dressing room, coving to textured ceiling, door to:
En-suite
Fitted with a four piece suite comprising a shower enclosure, low level WC, bidet and vanity wash hand basin, tiled flooring, single radiator, coving to textured ceiling, spotlights, uPVC double glazed window to front.
Bedroom 2 3.55m (11'8") max x 6.80m (22'4")
UPVC double glazed window to front, skylight, single radiator, telephone and TV point.
Bedroom 3 3.26m (10'8") x 3.23m (10'7") max
UPVC double glazed window to front, built-in wardrobe, coving to textured ceiling, telephone and TV point, single radiator, door to:
Wet Room
Fitted with a three piece suite comprising a shower area , wash hand basin and low-level WC, heated towel rail, tiled surround, spotlights, coving to textured ceiling, uPVC frosted double glazed window to front, door to:
Bedroom 4 3.15m (10'4") max x 2.93m (9'7")max
UPVC double glazed window to front, telephone and TV point, built-in wardrobe, coving to textured ceiling, single radiator.
Bedroom 5 4.02m (13'2") max x 3.00m (9'10")
UPVC double glazed window to rear, built-in wardrobe, coving to textured ceiling, TV point.
Bedroom 6 2.76m (9'1") x 2.23m (7'4")
UPVC double glazed window to rear, built-in wardrobe, coving to textured ceiling, single radiator, TV point.
Bathroom
Fitted with a four piece suite comprising a bath, shower enclosure, wash hand basin and low-level WC, tiled splashbacks, single radiator, spotlights, coving to textured ceiling, frosted uPVC double glazed window to rear.
Outside
The front of the property is enclosed via double gates leading to front driveway allowing for ample off road parking, external lighting. Access to double garage via electronic door with external door. Enclosed rear garden, mainly laid to lawn with a patio area, raised decking area to the rear for additional seating leading to summer house, external tap and lighting.
Viewing
Please contact our Spalding Office on 01733 202525 if you wish to arrange a viewing appointment for this property or require further information.
Disclaimer
Harrison Rose endeavour to maintain accurate depictions of properties in Virtual Tours, Floor Plans and descriptions, however, these are intended only as a guide and purchasers must satisfy themselves by personal inspection.

