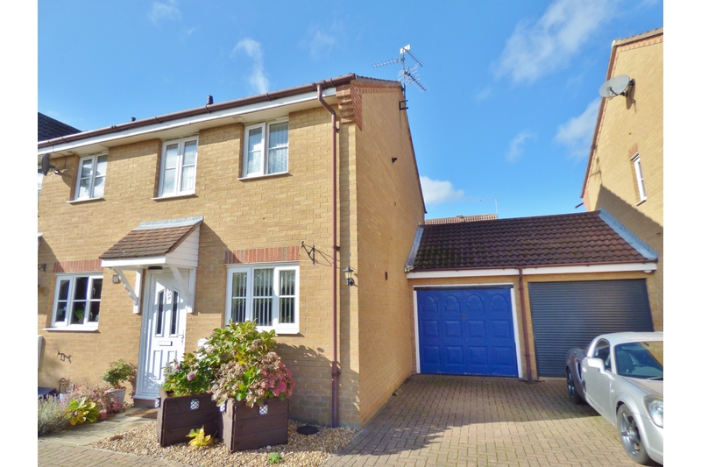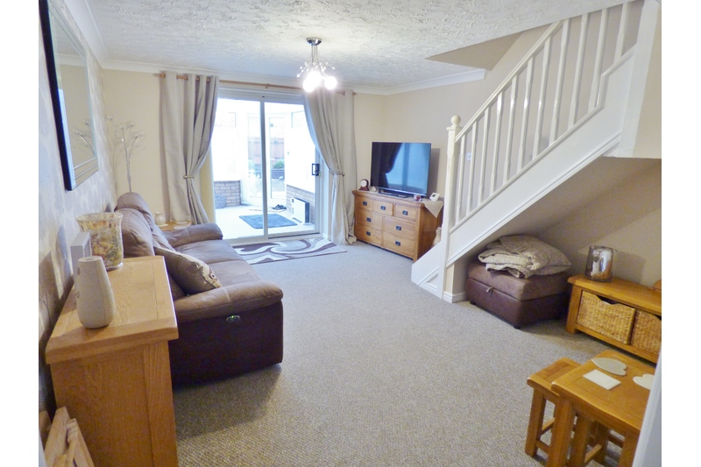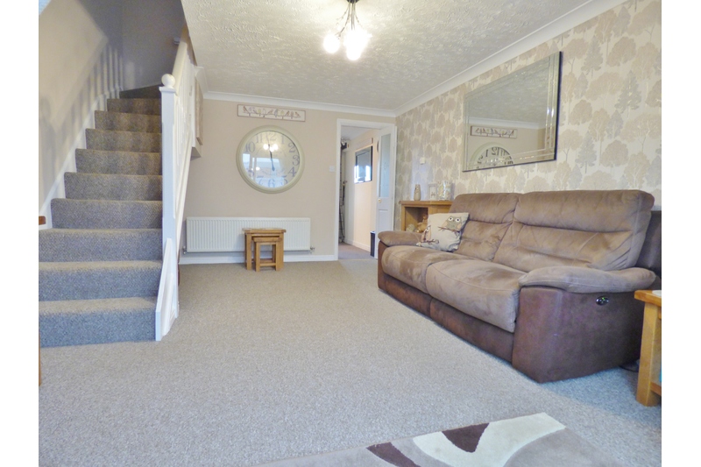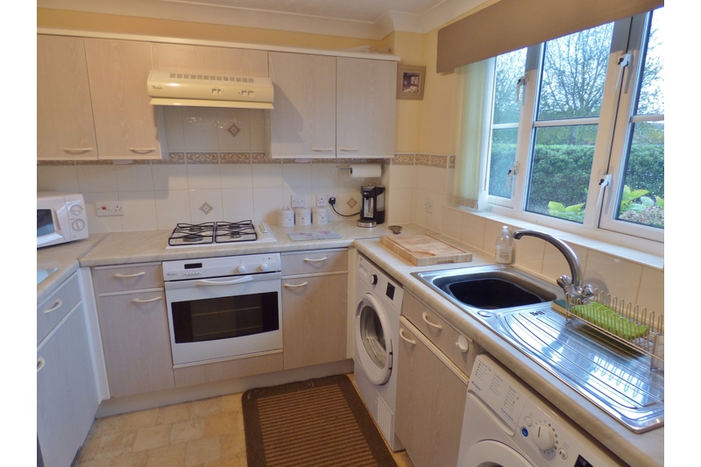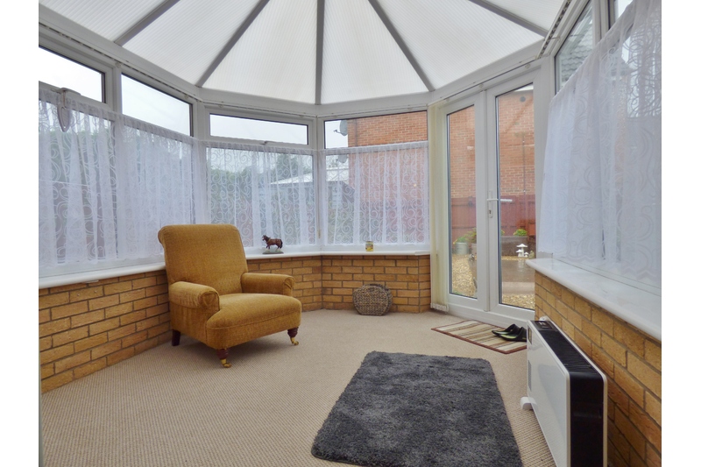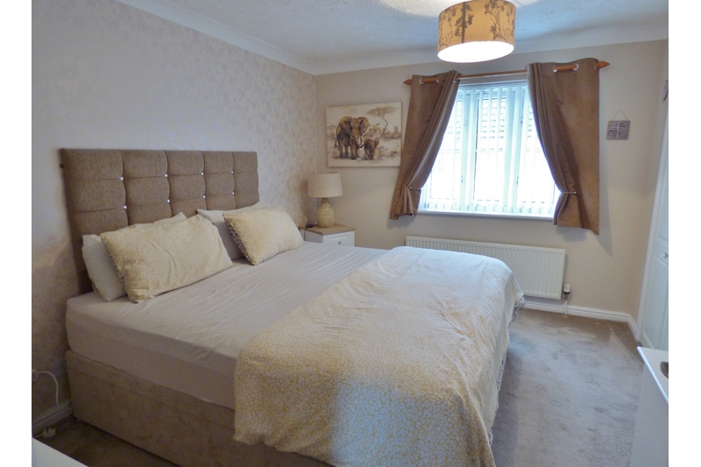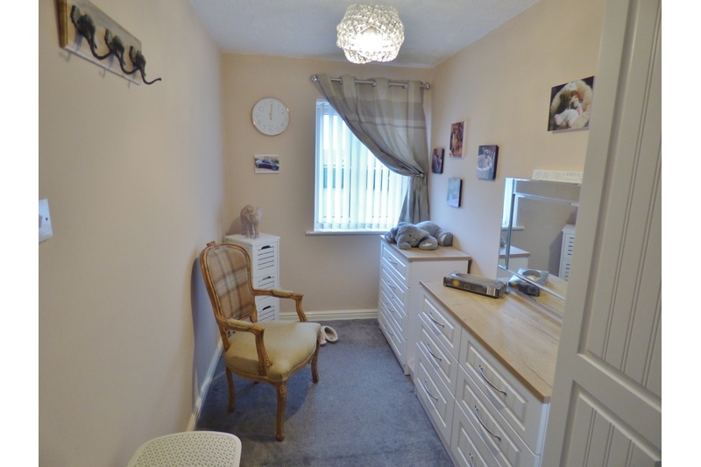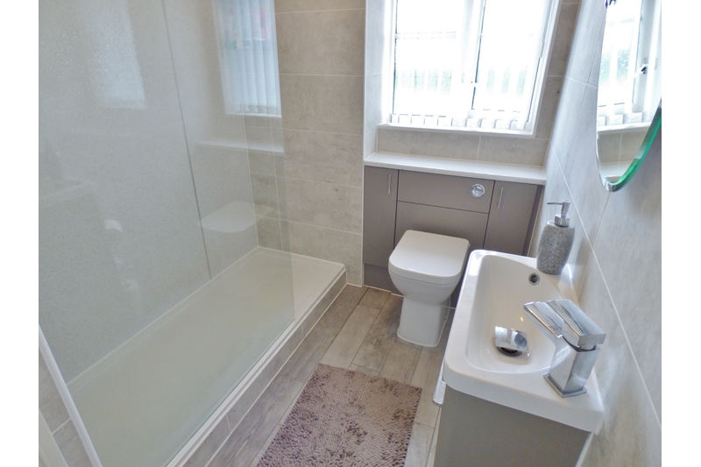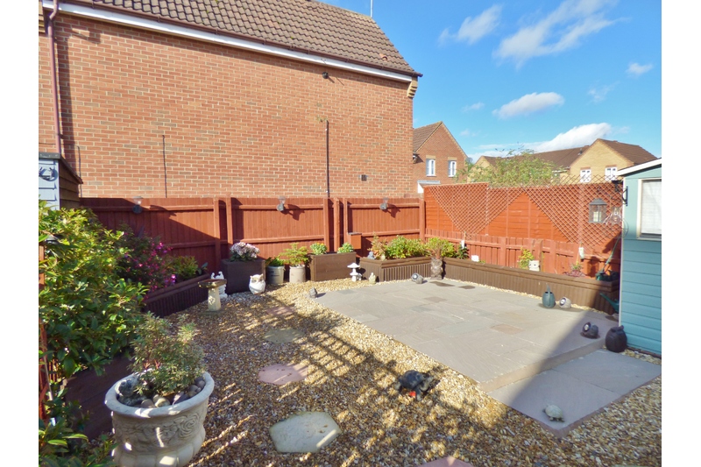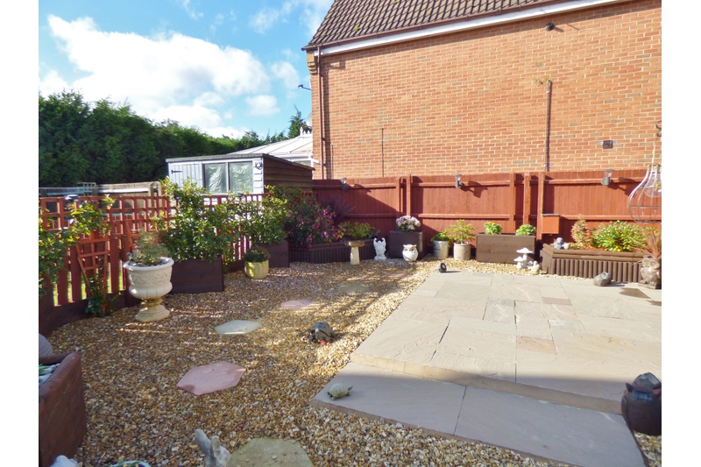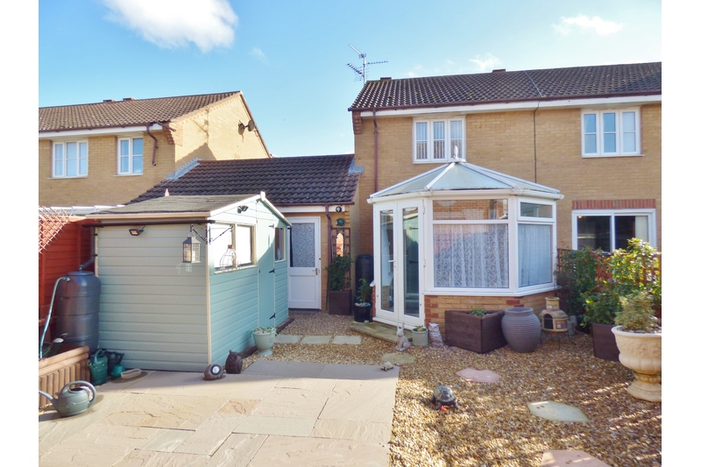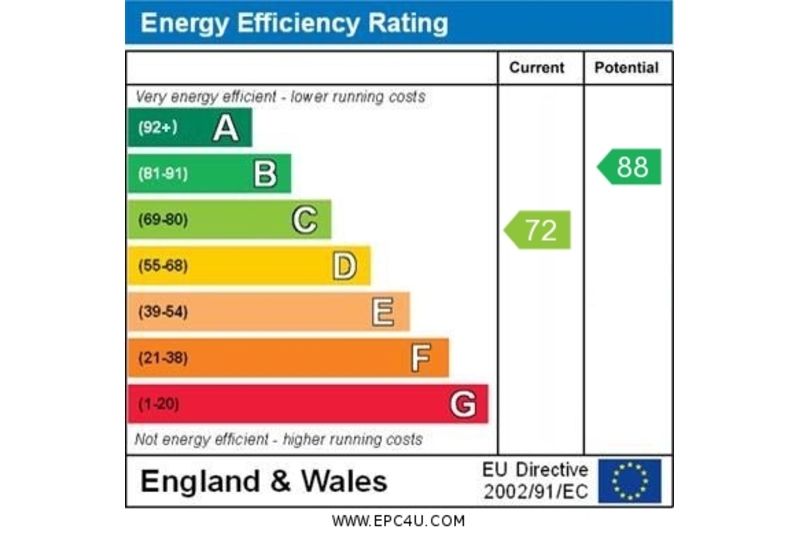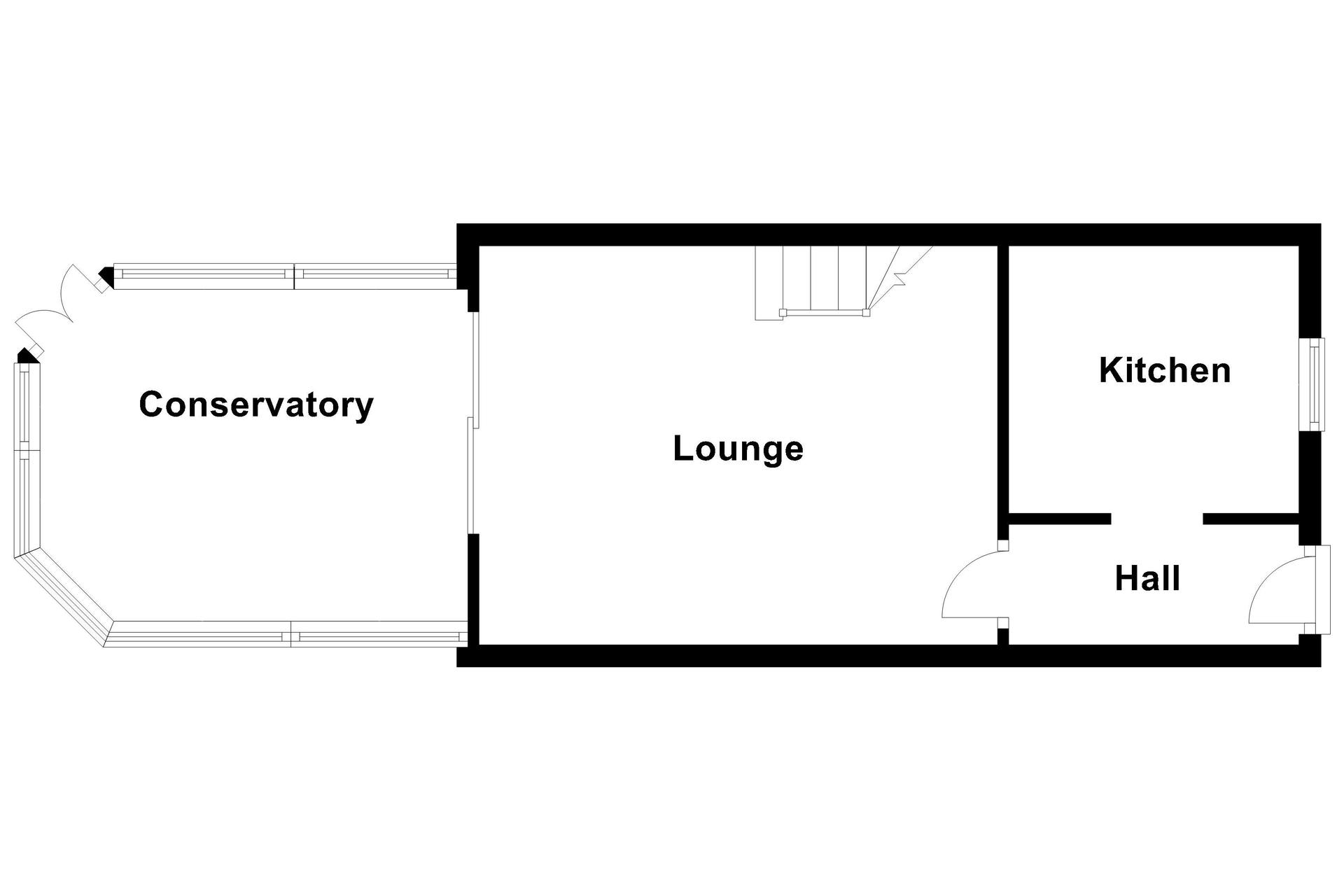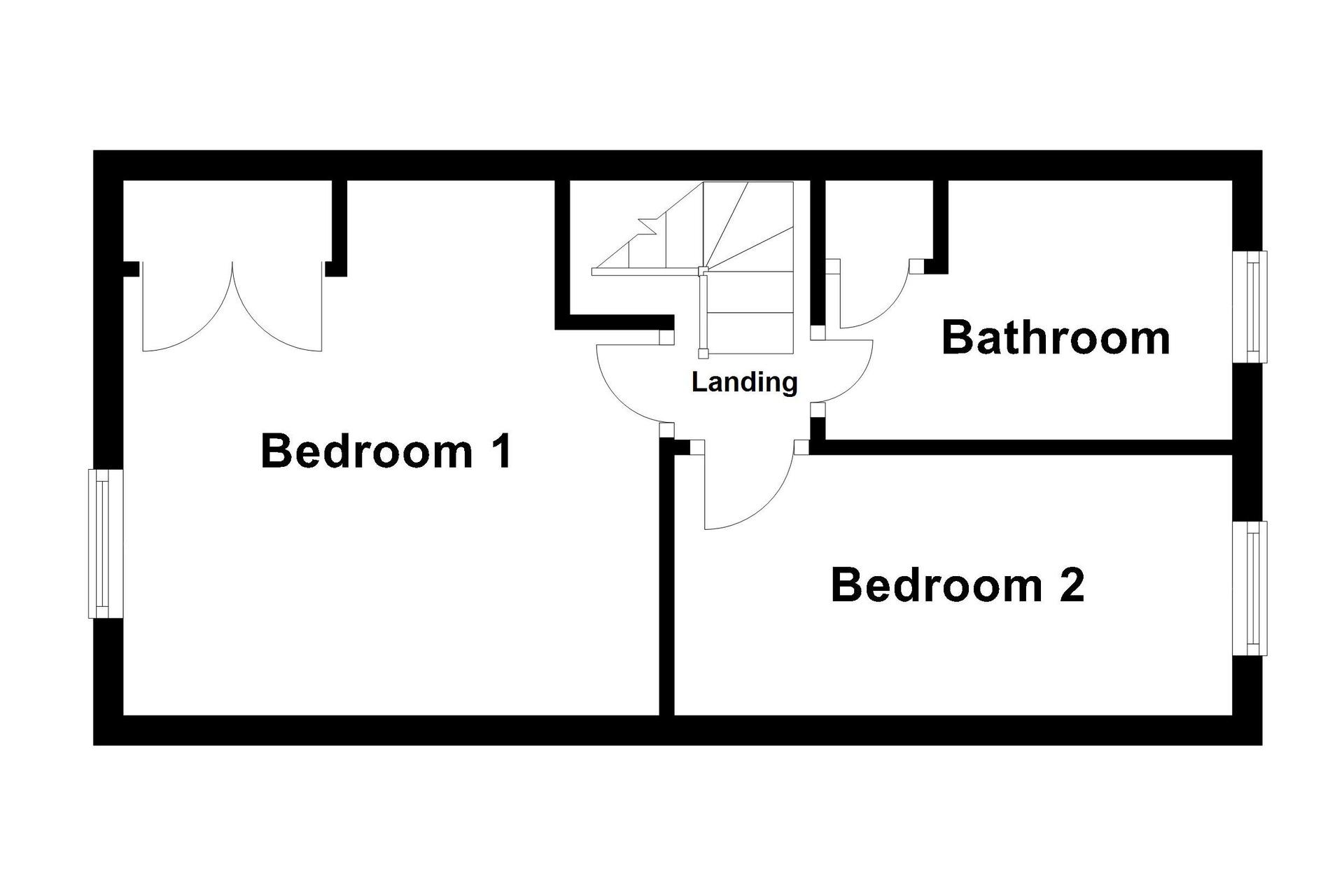- Bedrooms
- 2
- Bathrooms
- 1
- Receptions
- 1
- Property Type
- End Terrace
- Property Status
- Available
- Brochure
- Download
- Share



Burdett Grove, Whittlesey
Features
- WELL PRESENTED
- TWO BEDROOMS
- CONSERVATORY
- RE-FTTED BATHROOM
- LOW MAINTENANCE GARDEN
- GARAGE & OFF ROAD PARKING
VIEWINGS AVAILABLE - Subject to Covid-19 rules.
Harrison Rose Estate Agents are delighted to present this end terrace two bedroom family home located in Whittlesey. Briefly comprising a kitchen, lounge, conservatory, two bedrooms, re-fitted shower room, rear garden, garage and off road parking. Ideal first time buy/Investment.
Ground Floor
Hall
Entrance door, coving to ceiling, single radiator, open plan to:
Kitchen 2.56m (8'5") x 2.48m (8'2")
Fitted with a matching range of base and eye level units with worktop space over, sink with mixer tap, built-in oven, four gas hob with extractor hood over, built-in fridge and freezer, space for washing machine, tumble drier and fridge, coving to ceiling, uPVC double glazed window to side.
Lounge 4.67m (15'4") x 3.59m (11'9")max
Single radiator, telephone and TV point, stairs leading to landing, coving to ceiling, sliding doors to:
Conservatory 3.53m (11'7") x 2.99m (9'10")
UPVC double glazed window surround, double doors leading to rear garden.
First Floor
Landing
Doors to:
Bedroom 1 3.60m (11'10") max x 3.59m (11'9")
UPVC double glazed window to side, built-in wardrobe, single radiator, TV point, coving to ceiling.
Bedroom 2 3.75m (12'4") x 1.75m (5'9")
UPVC double glazed window to front, single radiator, access to loft, TV point.
Re-fitted Shower Room
Re-fitted with a three piece suite comprising a shower enclosure, pedestal wash hand basin and low-level WC, tiled walls, heated towel rail, extractor fan, uPVC frosted double glazed window to side.
Outside
The front of the property is mainly laid to gravel with a mixture of shrubs and bushes, driveway to the side leading to garage via an up and over door. Enclosed low maintenance rear garden with patio area, a mixture of shrubs and bushes.
Viewing
Please contact our Whittlesey Office on 01733 202525 if you wish to arrange a viewing appointment for this property or require further information.
Disclaimer
Harrison Rose endeavour to maintain accurate depictions of properties in Virtual Tours, Floor Plans and descriptions, however, these are intended only as a guide and purchasers must satisfy themselves by personal inspection.

