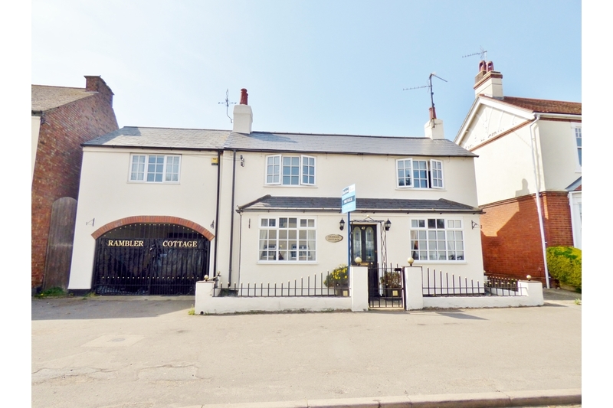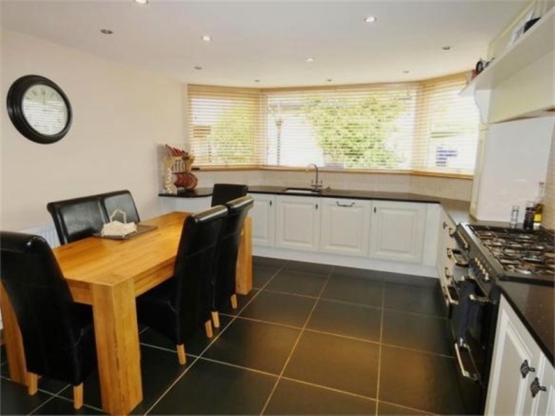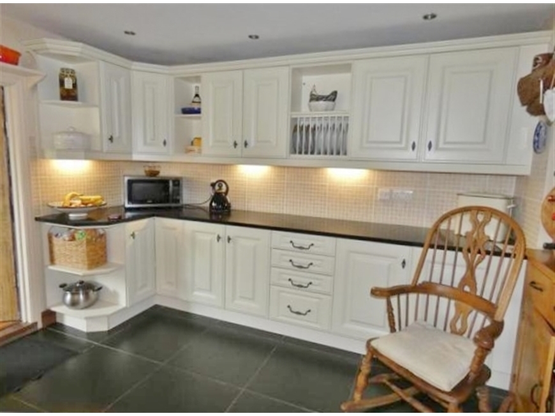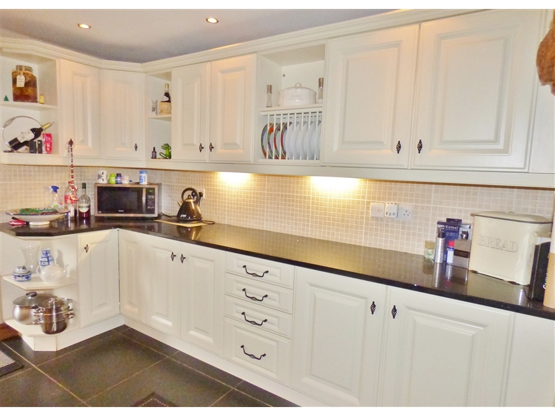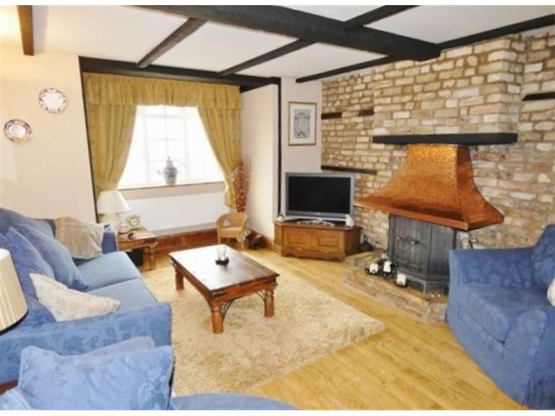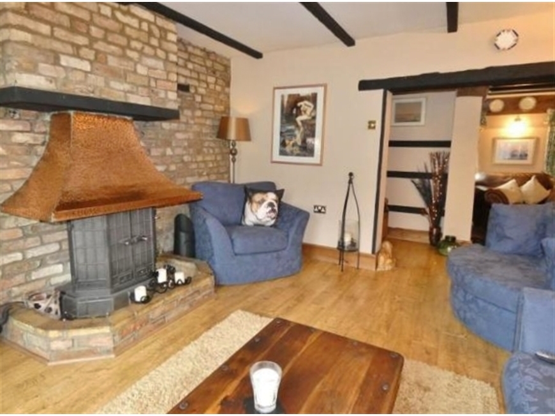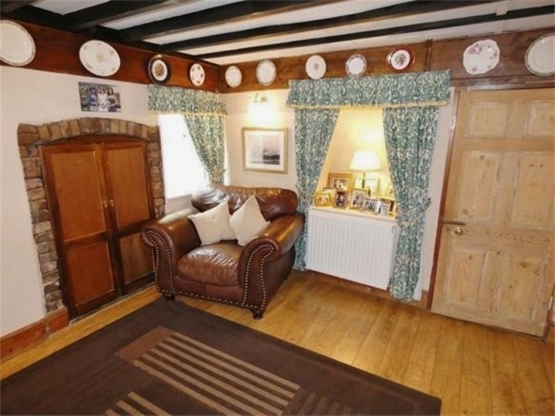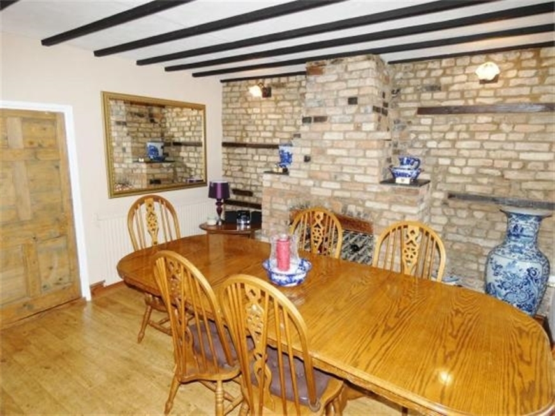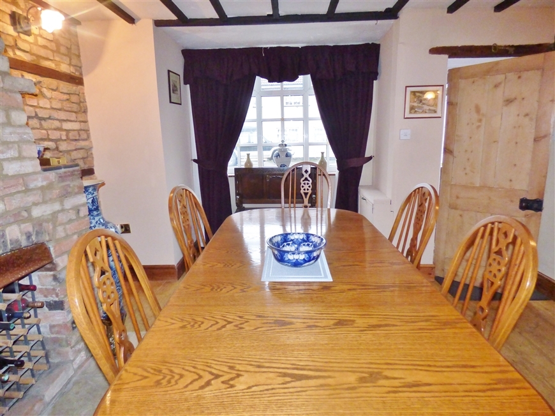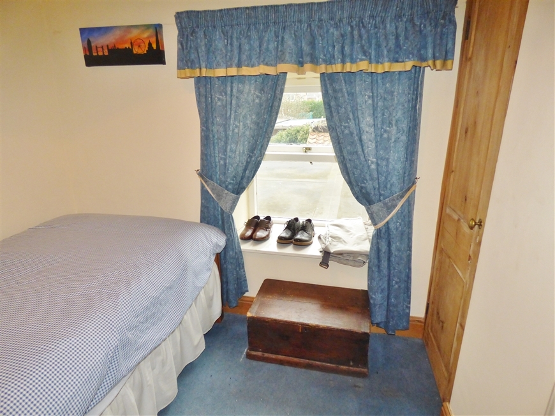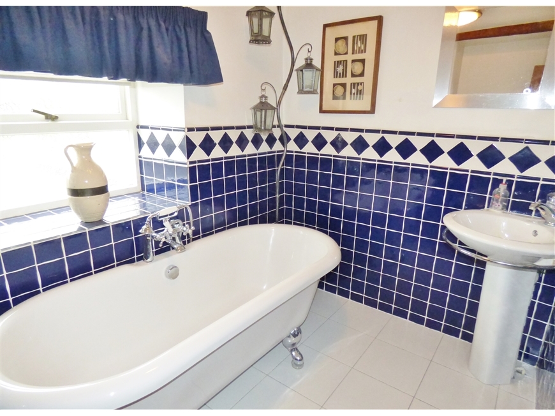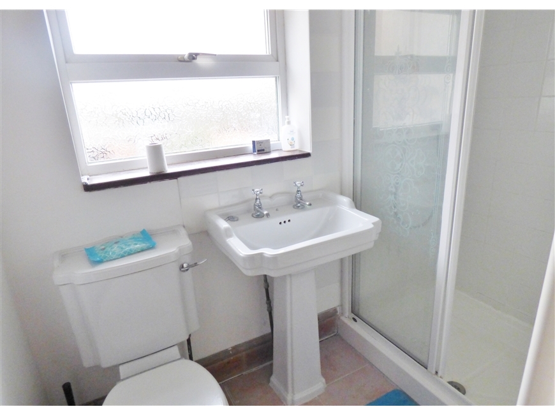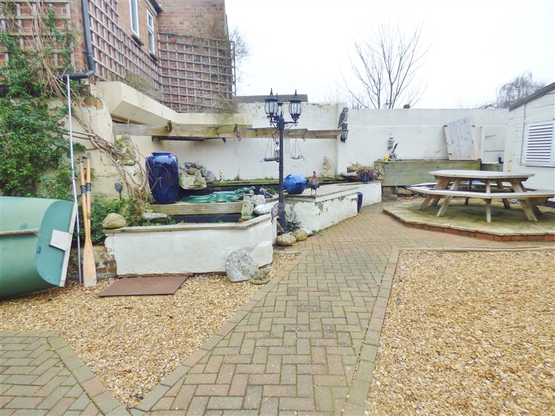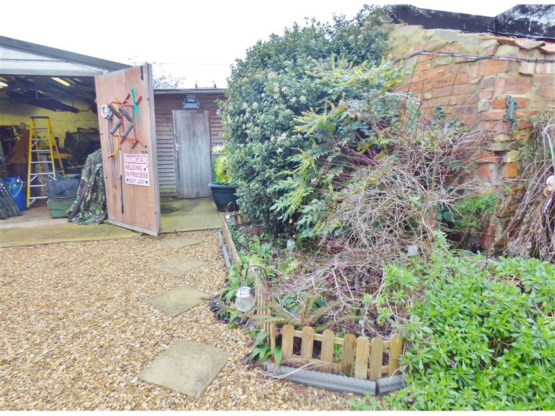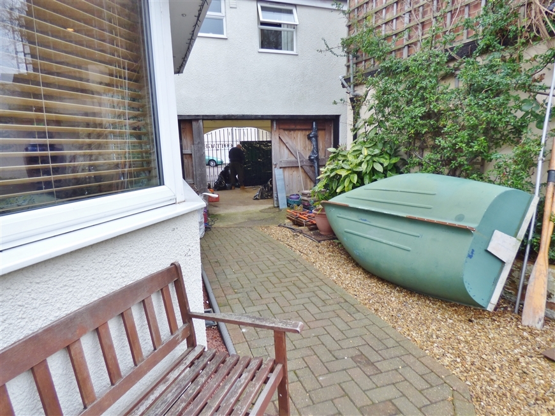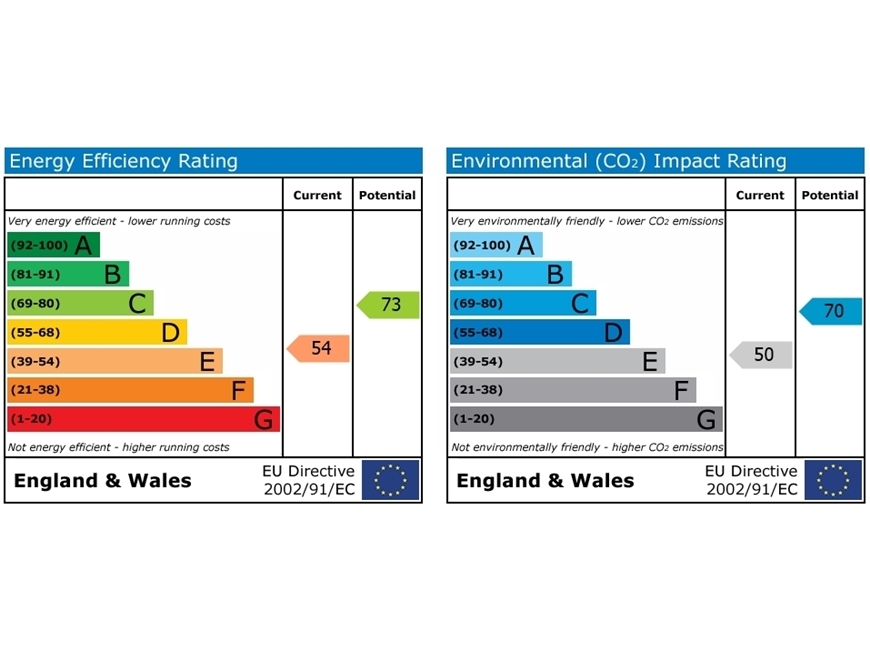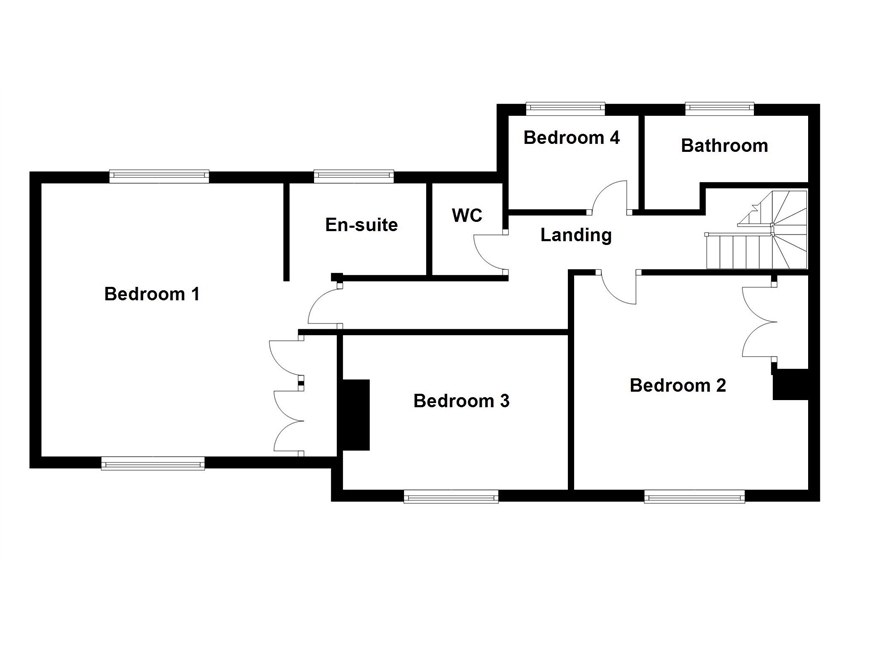- Bedrooms
- 4
- Bathrooms
- 2
- Receptions
- 4
- Property Type
- Detached
- Property Status
- Available
- Brochure
- Download
- Share



North Street, Stilton
Features
- WELL PRESENTED
- VILLAGE LOCATION
- FOUR BEDROOMS
- DINING ROOM
- OFF ROAD PARKING & CAR PORT
- ENCLOSED GARDEN
Harrison Rose Estate Agents are delighted to offer this period property located in the heart of Stilton. Briefly comprising a kitchen, lounge, dining room, study, utility, downstairs WC, four bedrooms, family bathroom, en-suite, WC, off road parking and enclosed garden.
Ground Floor
Hardwood stained glass panel door to:
Porch
Quarry tiled floor. Door to:
Dining Room 4.64m (15'3") x 4.00m (13'1")
UPVC double glazed window to front, exposed brick wall, single radiator, two wall lights, inset beams and wine rack, wood effect flooring, beams to ceiling, stained glass feature window to lounge, door to:
Snug/Second reception room 3.77m (10'11") x 3.22m (10'7")
Window to side, feature beams to ceiling, exposed brick wall, two wall lights, shelved cupboard in recess, access to storage cupboard , door to stairs leading to landing, open plan to lounge.
Lounge 5.17m (12'5") x 4.64m (15'3")
UPVC double glazed window to front, feature beams to ceiling, exposed brick wall with beams and a wood burner with a copper canopy over, TV point, wood effect flooring.
Study 1.78m (5'10") x 1.72m (5'05")
UPVC double glazed window to side, door to:
Kitchen/Breakfast Room 6.98m (22'11") x 2.00m (11'0”)
UPVC double glazed window to side. Fitted with a range of eye and base level units with splashbacks, tiling and granite worktops, ceramic tiling to floor, Belling Kensington range duel fuel cooker, with extractor hood over, integrated dishwasher, concealed spotlights to ceiling, single radiator, Door to:
Utility
Space for fridge/freezer, washing machine and tumble dryer, quarry tiled flooring, concealed spotlights to ceiling, cupboard housing central heating boiler. UPVE glazed panel door to side.
WC
SUDG window to rear. Fitted with a two piece suite comprising, pedestal wash hand basin and low-level WC, dado rail, concealed spotlights to ceiling, quarry tiled floor, single radiator.
First Floor
Landing
Single radiator, ½ height pine tongued and grooved panelling to lower level.
Bedroom 1 5.11m (13.09") x 4.74m (15'6")
UPVC double glazed window to front and to rear, single radiator, two wall lights, built in wardrobes, beam to ceiling door, door to:
En-suite
UPVC double glazed window to rear. Fitted with a three piece suite comprising, pedestal wash hand basin, fully tiled shower cubicle and low-level WC, tiled splashbacks, heated towel rail, ceramic tiles to floor, beam to ceiling.
Bedroom 2 4.05m (13'4") max x 3.72m (12'2")
UPVC double glazed window to front, range of fitted wardrobes , single radiator, textured ceiling.
Bedroom 3 3.90m (12'9") x 2.68m (8'10")
UPVC double glazed window to front, single radiator, cast iron fireplace, shelves in recess.
Bedroom 4 2.25m (7'5") x 1.63m (7'4")
UPVC double glazed window to rear, single radiator, shelved cupboard with hanging rail.
Bathroom
Fitted with a three piece suite comprising, free standing roll top bath with cradle mixer shower over, pedestal wash hand basin and low level WC, uPVC frosted double glazed window to rear, half height wall tiling, ceramic tiled flooring, single radiator.
WC
Fitted with low-level WC, single radiator, Dado Rail, wall light point.
Outside
The front of the property is block paved enclosed by a low brick wall and wrought iron railings and double wrought iron gates leading to a covered car port with lights. Double timber gates lead to enclosed rear garden with a block paved path, laid to gravel with a shrub border and raised patio area.
Double garage/workshop with office area. Further timber shed, access to tap and lighting.
Viewing
Please contact our Whittlesey Office on 01733 202525 if you wish to arrange a viewing appointment for this property or require further information.
Disclaimer
Harrison Rose endeavour to maintain accurate depictions of properties in Virtual Tours, Floor Plans and descriptions, however, these are intended only as a guide and purchasers must satisfy themselves by personal inspection.

